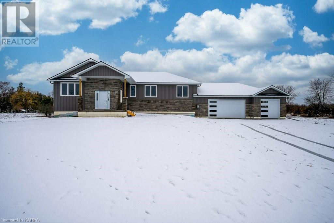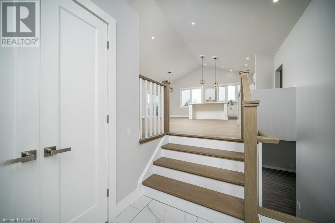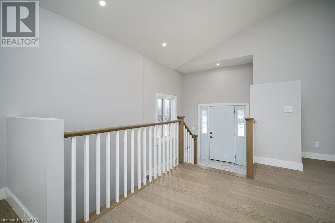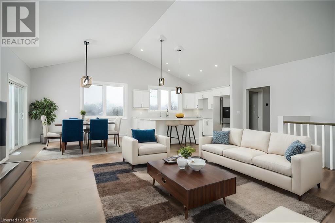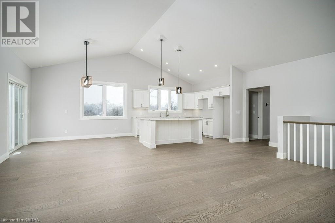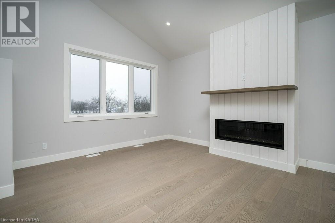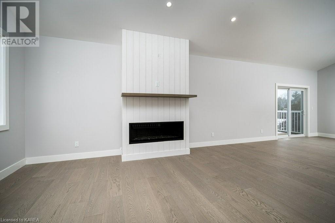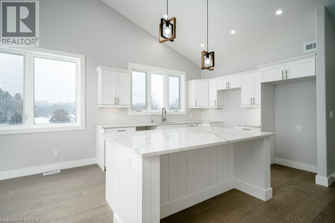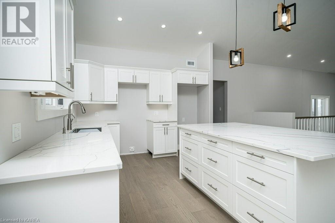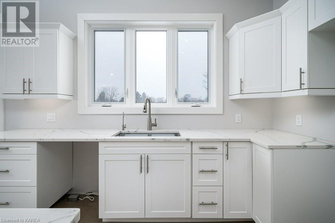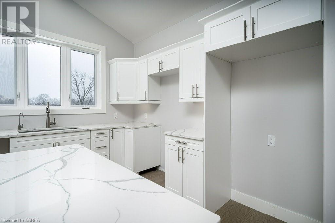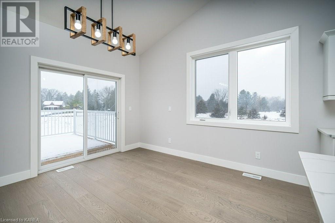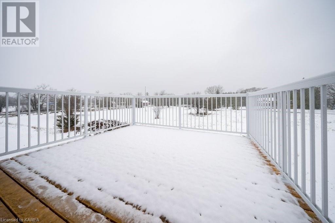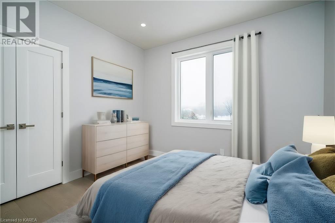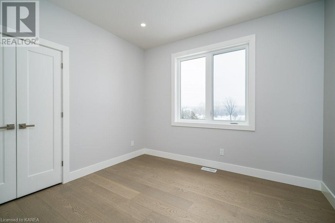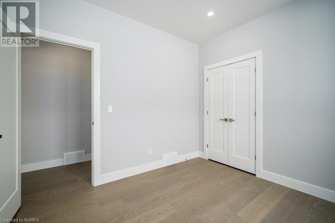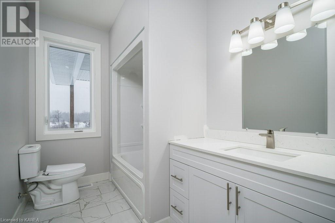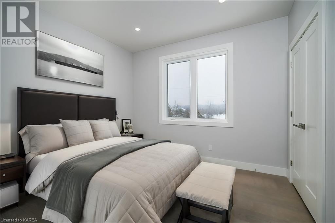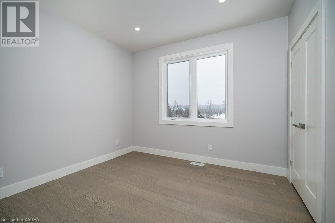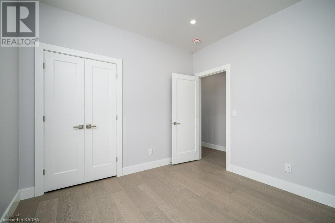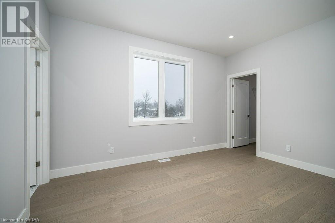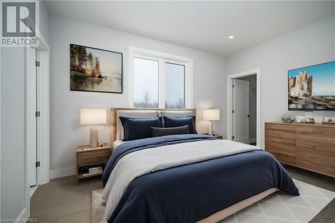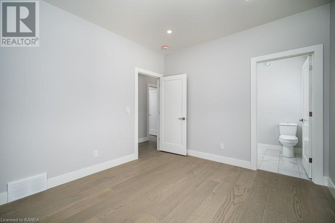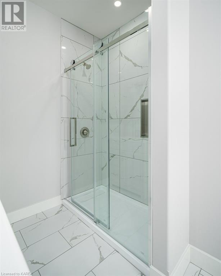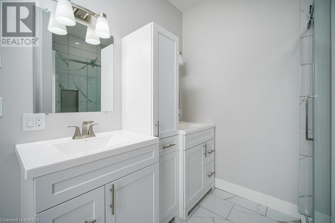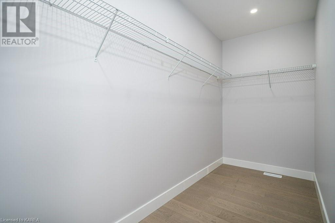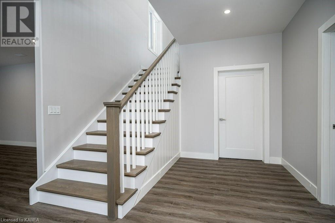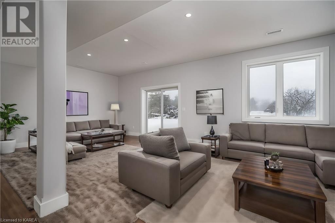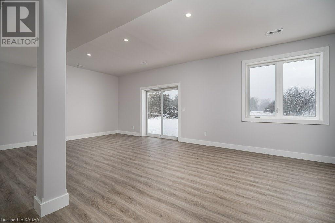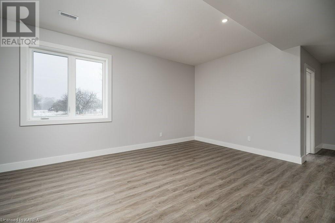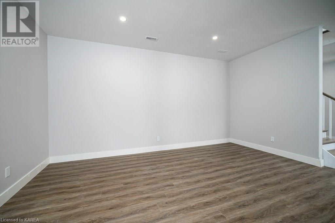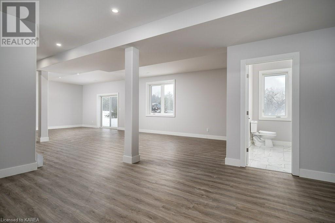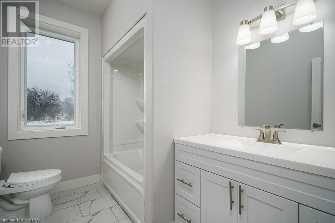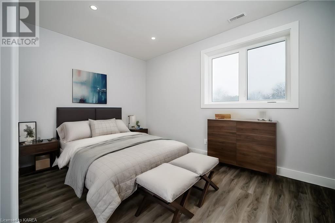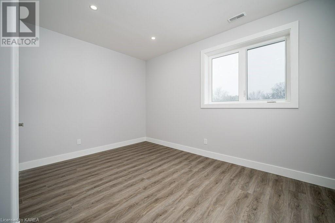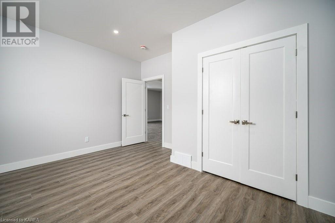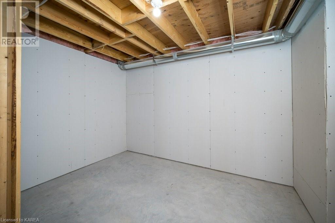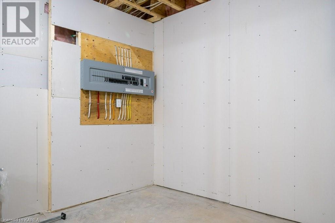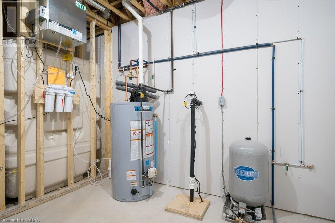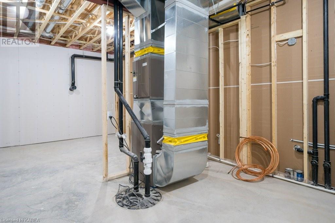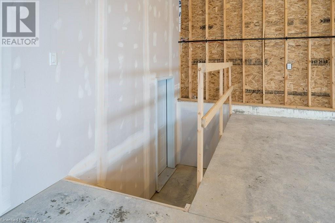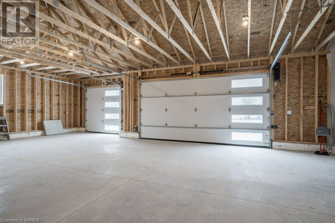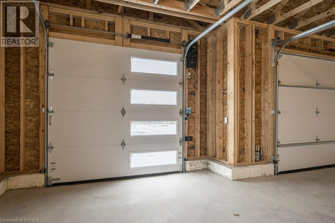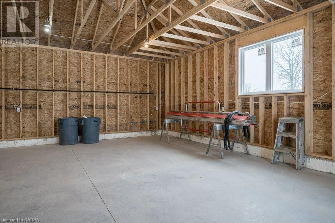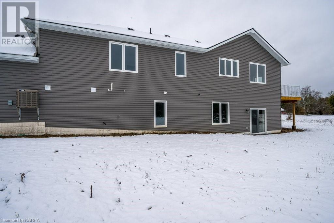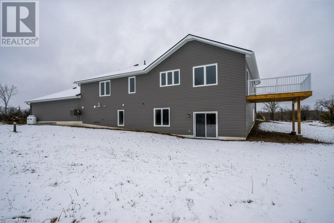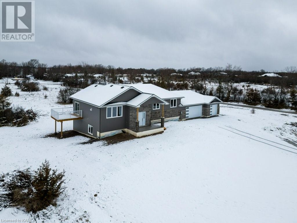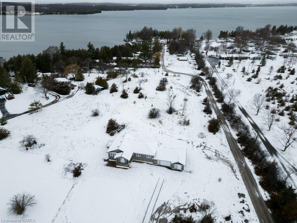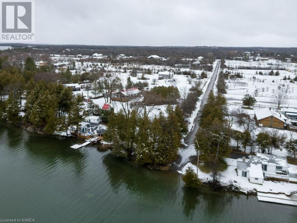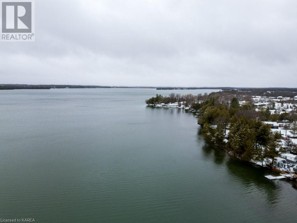99 Varty Lake Road, Yarker, Ontario K0K 3N0 (26730769)
99 Varty Lake Road Yarker, Ontario K0K 3N0
$799,900
This executive Tarion build sits near the end of a quiet road a few hundred meters from the Varty Lake boat launch and boasts beautiful finishes throughout. In addition to the high quality finishes, this home is constructed with far more than meets the eye, from the insulated concrete form (ICF) foundation, open web engineered floor joists, 2” x 6” construction, engineered trusses, and ?” plywood subfloors, this house is built to last. The bright, tiled foyer has a large entry closet and high ceilings that draw you into the home. The main floor features 8” wide plank engineered oak floors throughout the kitchen/living/dining space as well as the hallway and three large bedrooms and closets. With a large cathedral ceiling and over-sized windows facing three directions, this bright great room is ideal for entertaining guests or nestling up by the fireplace with family. The functional kitchen layout with quartz countertops throughout offers nearly 28 sq ft of island space with pendant lights, under cabinet lighting, 5 banks of drawers, and a large undermount sink. Rounding out the main floor is a large primary bedroom with over 75 sq ft of walk-in closet, a 4-pc ensuite bathroom with his and hers vanities, and vertical cabinetry and a walk-in shower, two more bedrooms, a 4-pc bathroom, and a large laundry room. Stunning oak stair treads with white risers lead you to the spacious walkout basement with 9’ ceilings and large windows and patio doors along the back of the home. The basement features over 800 sq ft of rec room, a large bedroom, 4-pc bathroom, and a 350 sq ft storage/utility room with direct access to the 3-car garage. The over-sized 3-car garage provides nearly 1000 sq ft of space, allowing you to park three vehicles, including a full-size pickup truck with plenty of room for additional storage or workshop. (id:25832)
Property Details
| MLS® Number | 40569404 |
| Property Type | Single Family |
| Amenities Near By | Beach, Park, Place Of Worship, Playground, Schools |
| Communication Type | High Speed Internet |
| Community Features | School Bus |
| Equipment Type | Propane Tank, Water Heater |
| Features | Crushed Stone Driveway, Country Residential, Automatic Garage Door Opener |
| Parking Space Total | 13 |
| Rental Equipment Type | Propane Tank, Water Heater |
| Structure | Porch |
Building
| Bathroom Total | 3 |
| Bedrooms Above Ground | 3 |
| Bedrooms Below Ground | 1 |
| Bedrooms Total | 4 |
| Appliances | Garage Door Opener |
| Architectural Style | Raised Bungalow |
| Basement Development | Finished |
| Basement Type | Full (finished) |
| Constructed Date | 2024 |
| Construction Style Attachment | Detached |
| Cooling Type | Central Air Conditioning |
| Exterior Finish | Stone, Vinyl Siding |
| Fire Protection | Smoke Detectors |
| Fireplace Fuel | Propane |
| Fireplace Present | Yes |
| Fireplace Total | 1 |
| Fireplace Type | Other - See Remarks |
| Foundation Type | Insulated Concrete Forms |
| Heating Fuel | Propane |
| Heating Type | Forced Air |
| Stories Total | 1 |
| Size Interior | 2782 |
| Type | House |
| Utility Water | Drilled Well |
Parking
| Attached Garage |
Land
| Access Type | Water Access, Road Access |
| Acreage | Yes |
| Land Amenities | Beach, Park, Place Of Worship, Playground, Schools |
| Sewer | Septic System |
| Size Irregular | 1.8 |
| Size Total | 1.8 Ac|1/2 - 1.99 Acres |
| Size Total Text | 1.8 Ac|1/2 - 1.99 Acres |
| Zoning Description | Rr & Slr |
Rooms
| Level | Type | Length | Width | Dimensions |
|---|---|---|---|---|
| Basement | Utility Room | 14'6'' x 25'0'' | ||
| Basement | Storage | 10'11'' x 9'1'' | ||
| Basement | Bedroom | 12'2'' x 14'6'' | ||
| Basement | 4pc Bathroom | 6'9'' x 9'6'' | ||
| Basement | Recreation Room | 40'6'' x 25'0'' | ||
| Main Level | Laundry Room | 10'2'' x 5'2'' | ||
| Main Level | Bedroom | 10'11'' x 10'9'' | ||
| Main Level | 4pc Bathroom | 6'3'' x 10'8'' | ||
| Main Level | Bedroom | 10'11'' x 10'9'' | ||
| Main Level | Full Bathroom | 7'5'' x 10'7'' | ||
| Main Level | Primary Bedroom | 13'10'' x 10'7'' | ||
| Main Level | Kitchen | 12'4'' x 10'11'' | ||
| Main Level | Dining Room | 11'7'' x 10'11'' | ||
| Main Level | Living Room | 23'10'' x 21'4'' |
Utilities
| Cable | Available |
| Electricity | Available |
https://www.realtor.ca/real-estate/26730769/99-varty-lake-road-yarker
Interested?
Contact us for more information

Marty Gordon
Broker
www.gogordons.com/

690 Innovation Dr
Kingston, Ontario K7K 7E7
