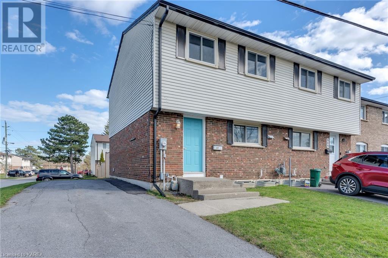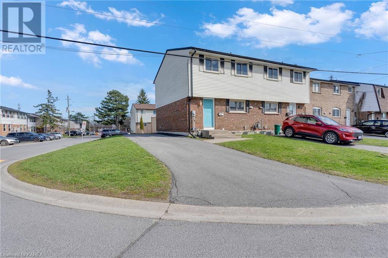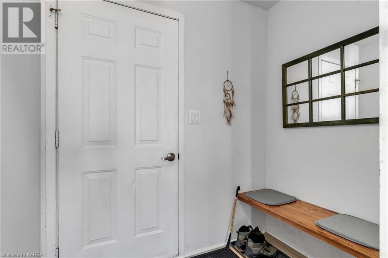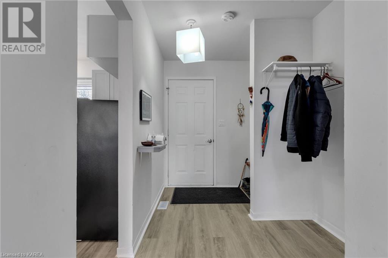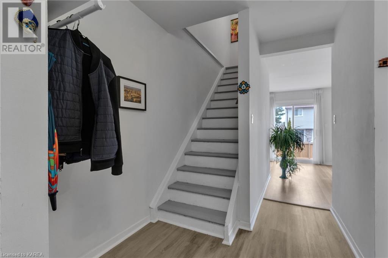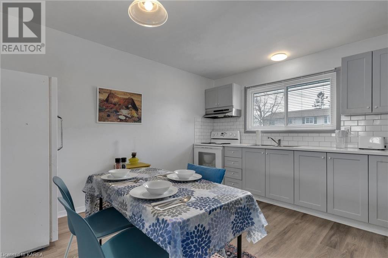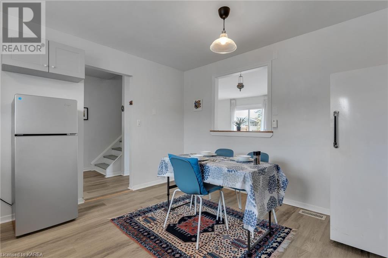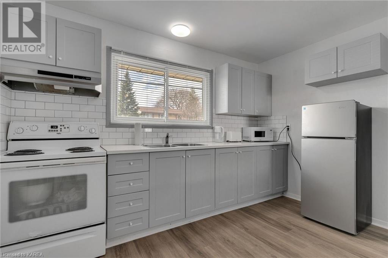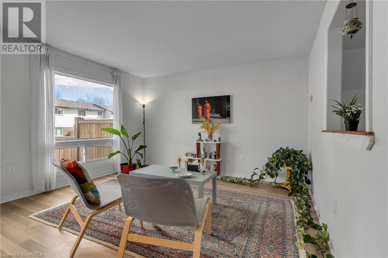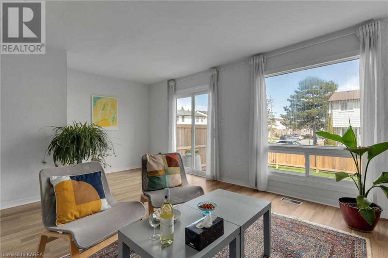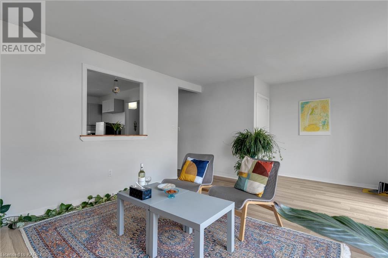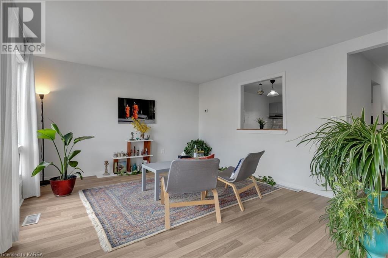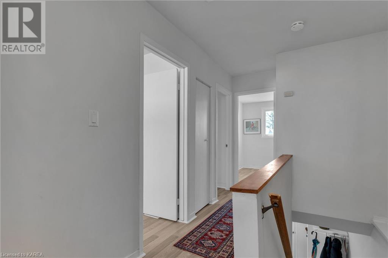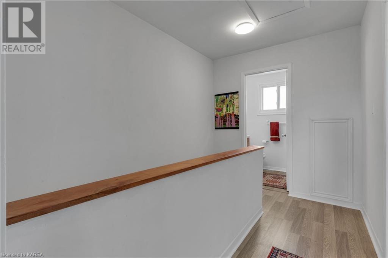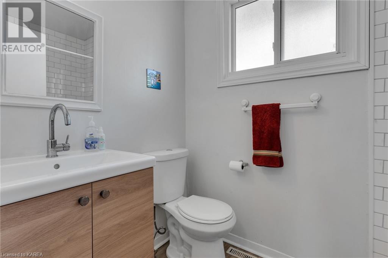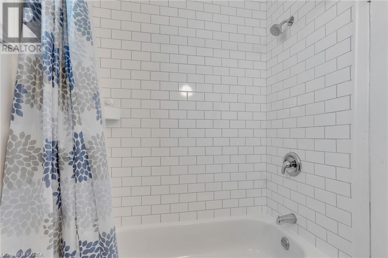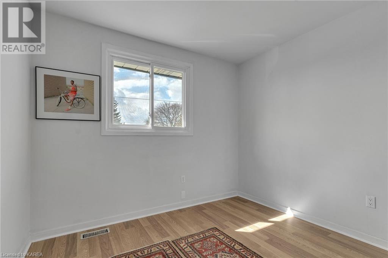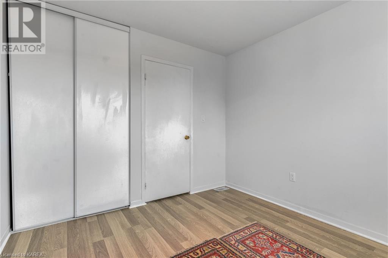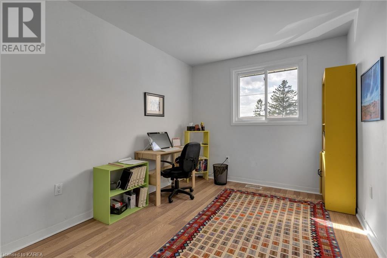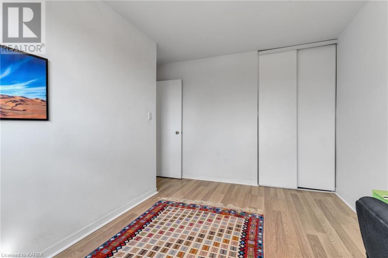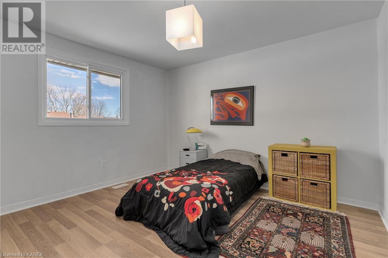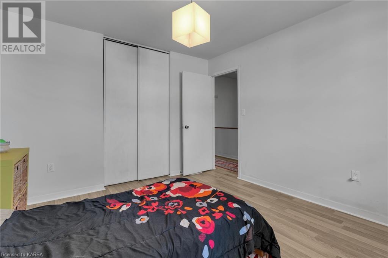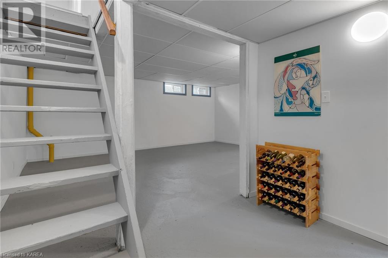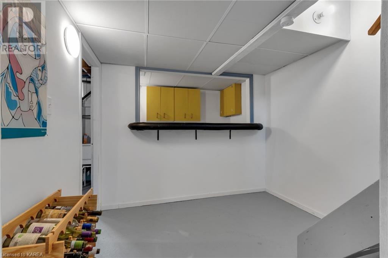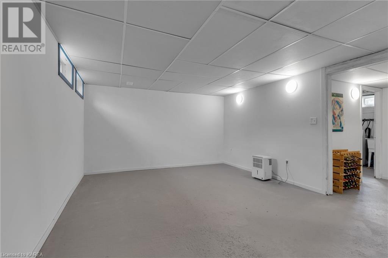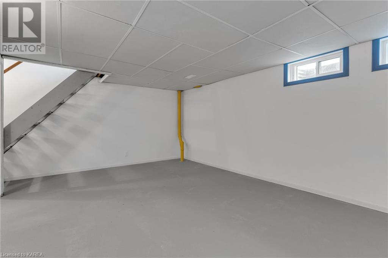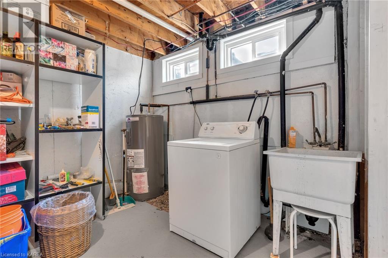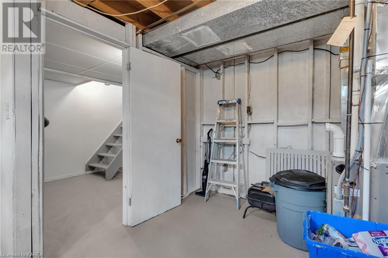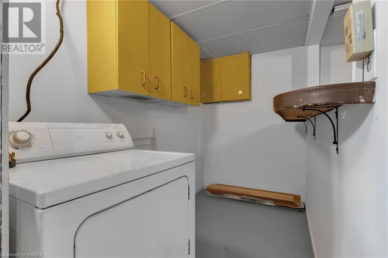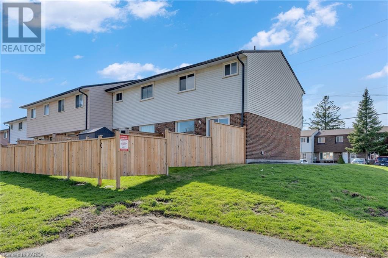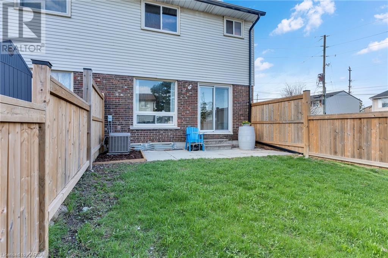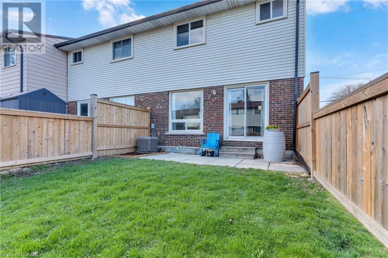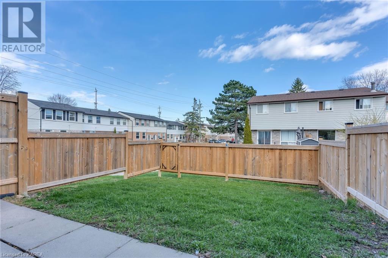987 Amberdale Crescent, Kingston, Ontario K7M 6X6 (26768986)
987 Amberdale Crescent Kingston, Ontario K7M 6X6
$374,900Maintenance, Insurance
$330 Monthly
Maintenance, Insurance
$330 MonthlyFantastic end unit condominium townhouse in Kingston's Twin Oaks! This well cared for three level home features a bright & spacious eat-in kitchen with vinyl plank flooring, updated cabinets and & gorgeous subway tile backsplash! The warm & inviting living room features a huge rear window allowing for tons of natural light and a sliding patio door that leads to the beautiful, private rear yard! The upper level boasts 3 excellent sized bedrooms & a stylish updated full bathroom. This carpet free home also features laminate flooring throughout & has been freshly painted from top to bottom. The finished lower level is a perfect space for a rec room, exercise area or children's play area. Setting this unit above others in this complex is the large private driveway that can fit up to 4 vehicles. Enjoy access to the community pool & basketball court. Conveniently located in the west end of Kingston close to excellent schools, parks, & shopping. An incredible opportunity for an individual, young family, or investor! (id:25832)
Property Details
| MLS® Number | 40573962 |
| Property Type | Single Family |
| Amenities Near By | Playground, Public Transit, Schools, Shopping |
| Parking Space Total | 3 |
Building
| Bathroom Total | 1 |
| Bedrooms Above Ground | 3 |
| Bedrooms Total | 3 |
| Appliances | Dryer, Refrigerator, Stove, Washer |
| Architectural Style | 2 Level |
| Basement Development | Finished |
| Basement Type | Full (finished) |
| Construction Style Attachment | Attached |
| Cooling Type | Central Air Conditioning |
| Exterior Finish | Brick, Vinyl Siding |
| Heating Type | Forced Air |
| Stories Total | 2 |
| Size Interior | 1364 |
| Type | Row / Townhouse |
| Utility Water | Municipal Water |
Land
| Access Type | Road Access |
| Acreage | No |
| Land Amenities | Playground, Public Transit, Schools, Shopping |
| Sewer | Municipal Sewage System |
| Size Total Text | Under 1/2 Acre |
| Zoning Description | Ur3a |
Rooms
| Level | Type | Length | Width | Dimensions |
|---|---|---|---|---|
| Second Level | 4pc Bathroom | 7'3'' x 4'11'' | ||
| Second Level | Bedroom | 12'4'' x 9'2'' | ||
| Second Level | Bedroom | 12'2'' x 11'0'' | ||
| Second Level | Bedroom | 13'6'' x 11'1'' | ||
| Basement | Recreation Room | 14'10'' x 12'7'' | ||
| Basement | Utility Room | 18'8'' x 12'11'' | ||
| Main Level | Living Room | 18'8'' x 13'4'' | ||
| Main Level | Kitchen | 13'0'' x 11'11'' |
https://www.realtor.ca/real-estate/26768986/987-amberdale-crescent-kingston
Interested?
Contact us for more information

Josh Cain
Salesperson

105-1329 Gardiners Rd
Kingston, Ontario K7P 0L8
