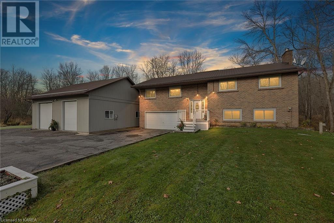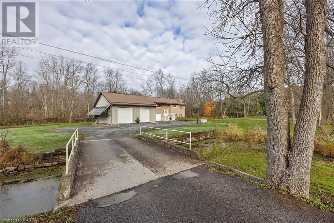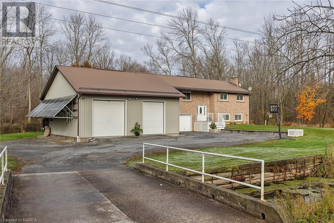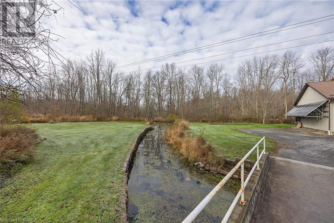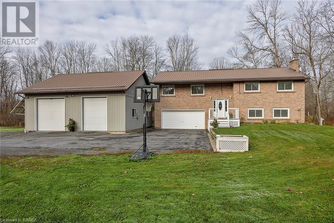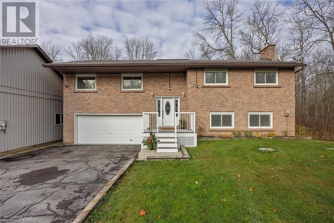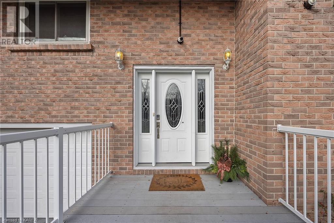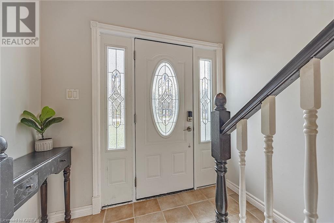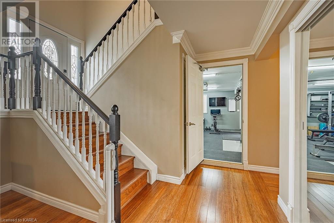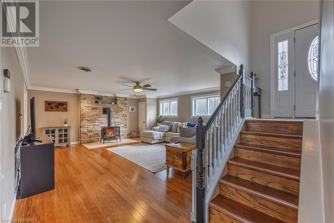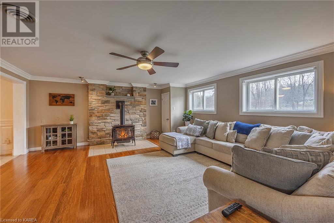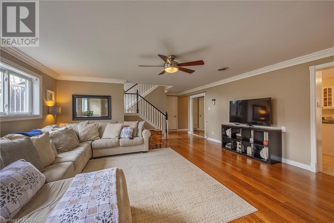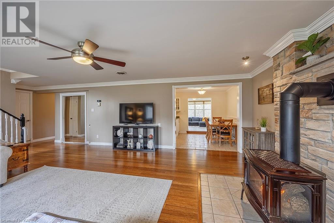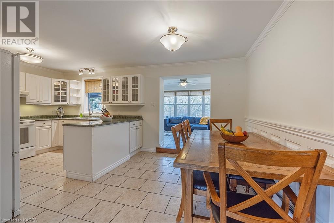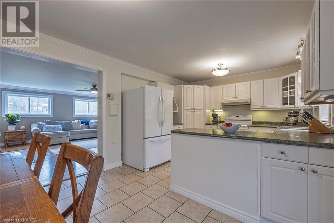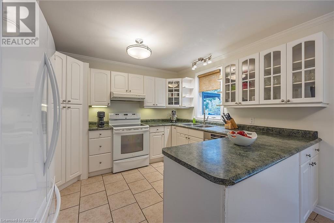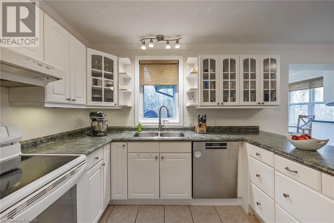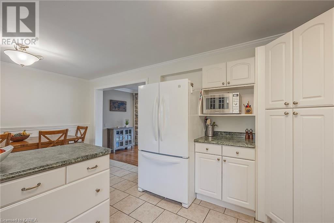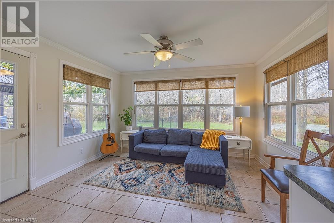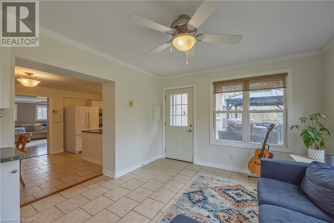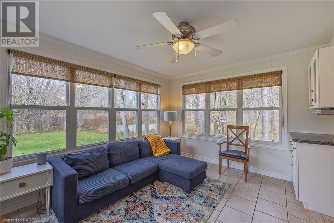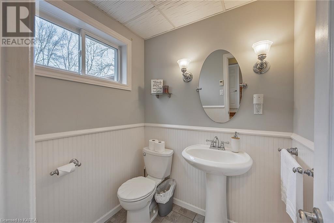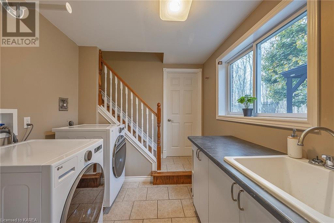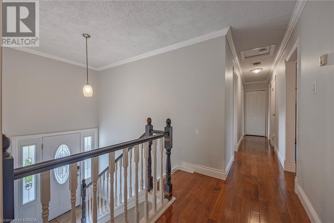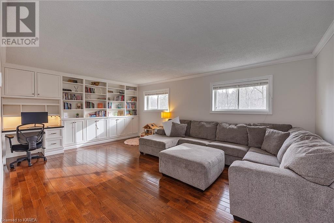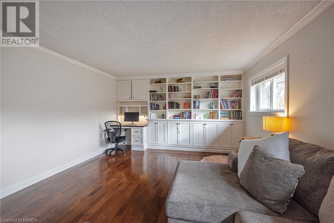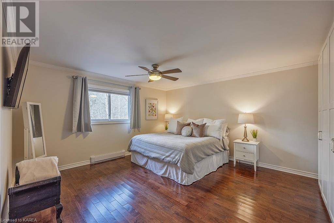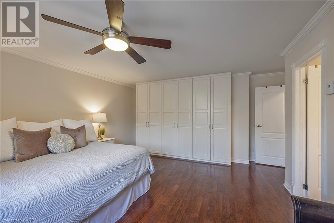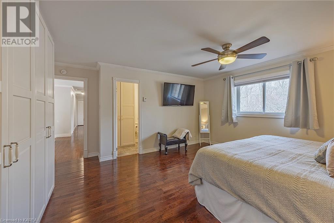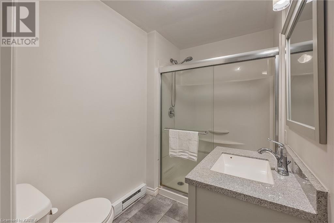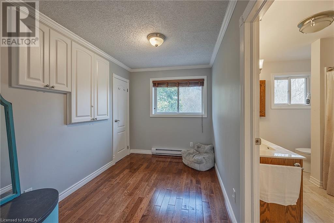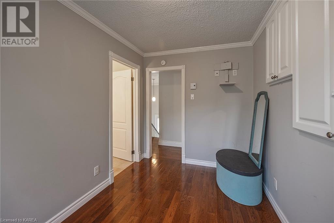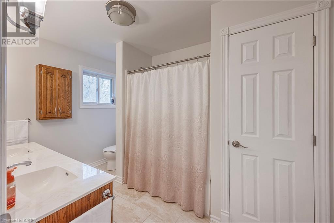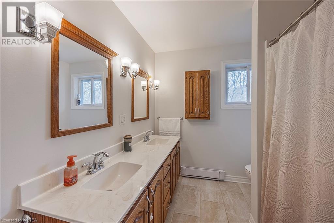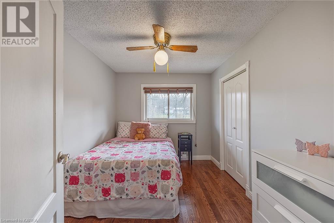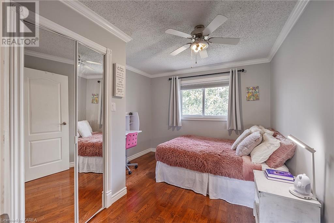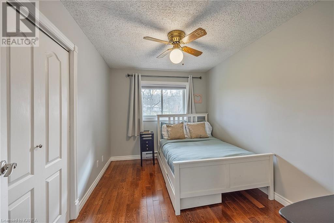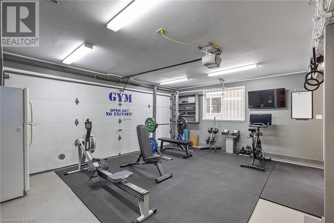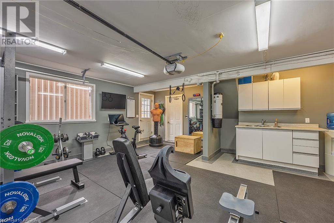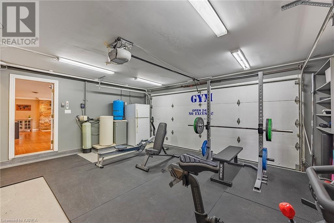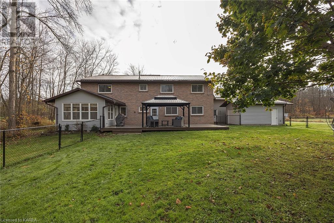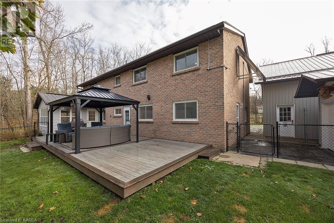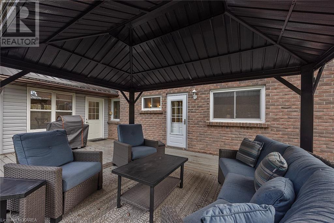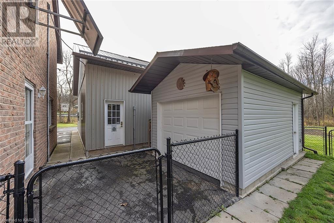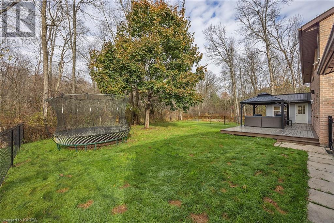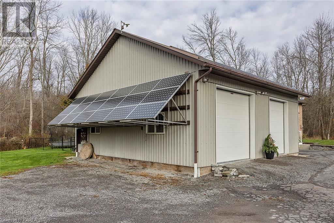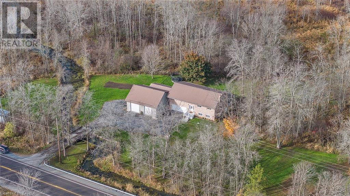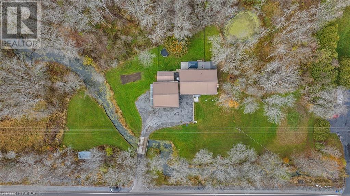5048 Highway 15, Kingston, Ontario K0H 2N0 (26768031)
5048 Highway 15 Kingston, Ontario K0H 2N0
$819,900
Something for everyone! For the car enthusiast or home business owner-an extra large standalone heated workshop with car lift and compressor plus tons of heavy-duty wall shelving. It has its own 100 amp service and is wired for a generator. The floors have been epoxied. For the sportsperson-a separate garage for storing bikes, lawn tractor, garden tools, snow machines and kayak/canoe, that you will need when you are not floating down Brewers Mills Creek to the Rideau, right from your yard. We can't forget the skating rink for winter fun. For the homeowner with pride ownership-a stunning 2700 sq. ft., 5 bedroom, elevated bungalow with hardwood and ceramic flooring throughout; four season sunroom; large kitchen, main floor laundry, double car attached garage (currently used as a gym). For children-a good size fenced-in portion of the backyard, attached to a large newer deck with gazebo. Two entrances into the house from the backyard. For your loyal canines, there is a perimeter underground electric fence by Dog Watch. (id:25832)
Property Details
| MLS® Number | 40573879 |
| Property Type | Single Family |
| Amenities Near By | Schools |
| Communication Type | High Speed Internet |
| Community Features | School Bus |
| Equipment Type | Propane Tank |
| Features | Paved Driveway, Crushed Stone Driveway, Country Residential, Gazebo, Automatic Garage Door Opener |
| Parking Space Total | 14 |
| Rental Equipment Type | Propane Tank |
| Structure | Workshop, Shed |
Building
| Bathroom Total | 3 |
| Bedrooms Above Ground | 5 |
| Bedrooms Total | 5 |
| Appliances | Central Vacuum, Dishwasher, Refrigerator, Satellite Dish, Stove, Water Softener, Range - Gas, Gas Stove(s), Window Coverings, Garage Door Opener |
| Architectural Style | Raised Bungalow |
| Basement Type | None |
| Constructed Date | 1977 |
| Construction Style Attachment | Detached |
| Cooling Type | None |
| Exterior Finish | Brick |
| Fire Protection | Smoke Detectors, Security System |
| Fixture | Ceiling Fans |
| Foundation Type | Poured Concrete |
| Half Bath Total | 1 |
| Heating Fuel | Propane |
| Heating Type | Baseboard Heaters |
| Stories Total | 1 |
| Size Interior | 2700 |
| Type | House |
| Utility Water | Drilled Well |
Parking
| Attached Garage |
Land
| Access Type | Road Access |
| Acreage | Yes |
| Fence Type | Fence |
| Land Amenities | Schools |
| Sewer | Septic System |
| Size Depth | 127 Ft |
| Size Frontage | 546 Ft |
| Size Irregular | 1.6 |
| Size Total | 1.6 Ac|1/2 - 1.99 Acres |
| Size Total Text | 1.6 Ac|1/2 - 1.99 Acres |
| Zoning Description | A-1 Residential |
Rooms
| Level | Type | Length | Width | Dimensions |
|---|---|---|---|---|
| Basement | Dining Room | 8'8'' x 11'3'' | ||
| Lower Level | 2pc Bathroom | Measurements not available | ||
| Lower Level | Storage | 10'0'' x 6'11'' | ||
| Lower Level | Laundry Room | 7'2'' x 8'0'' | ||
| Lower Level | Sunroom | 12'10'' x 11'3'' | ||
| Lower Level | Kitchen | 10'0'' x 11'8'' | ||
| Lower Level | Living Room | 21'7'' x 18'0'' | ||
| Main Level | 4pc Bathroom | Measurements not available | ||
| Main Level | Full Bathroom | Measurements not available | ||
| Main Level | Family Room | 20'1'' x 13'7'' | ||
| Main Level | Bedroom | 7'5'' x 11'4'' | ||
| Main Level | Bedroom | 10'1'' x 11'4'' | ||
| Main Level | Bedroom | 8'9'' x 11'8'' | ||
| Main Level | Bedroom | 8'9'' x 11'8'' | ||
| Main Level | Primary Bedroom | 15'0'' x 10'0'' |
https://www.realtor.ca/real-estate/26768031/5048-highway-15-kingston
Interested?
Contact us for more information

Louise Thornton
Salesperson
www.louisethornton.ca/

19-235 Gore Rd
Kingston, Ontario K7L 5H6
