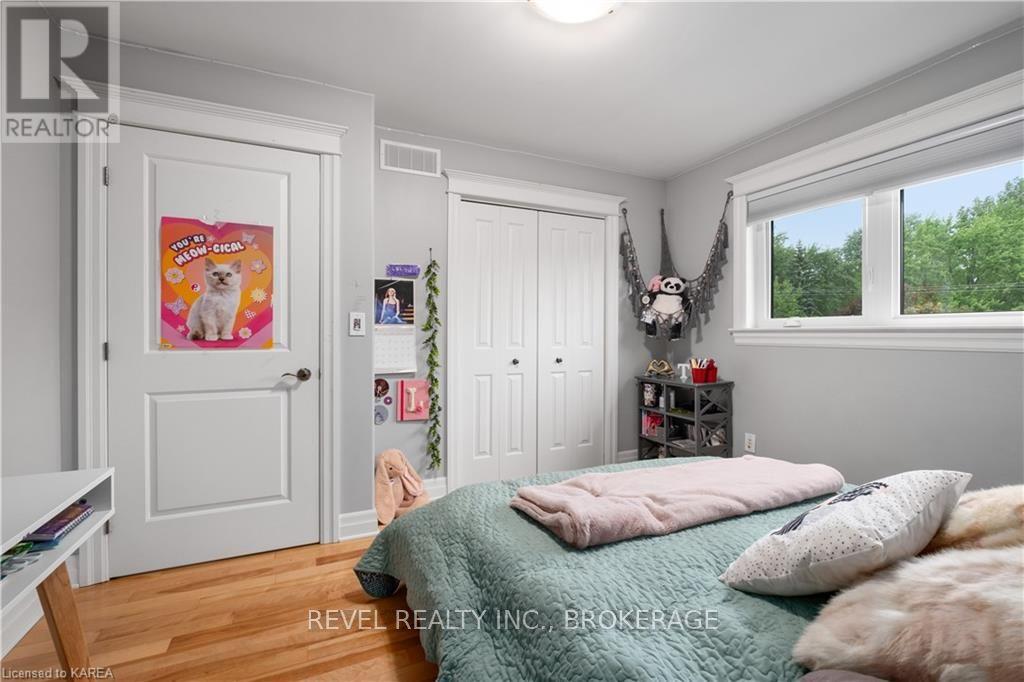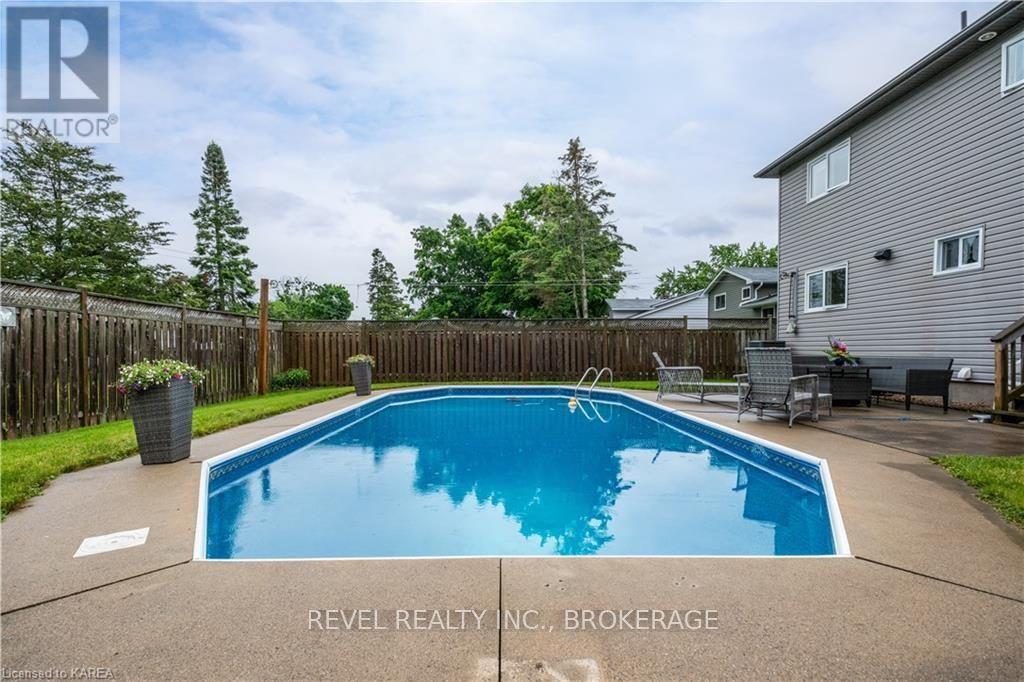43 Kidd Drive, Loyalist (Amherstview), Ontario K7N 1V5 (27550280)
43 Kidd Drive Loyalist, Ontario K7N 1V5
$854,900
Amherstview Gem! This stunning home, meticulously remodelled by Concord Homes in 2013, offers 2,250 sq. ft. of luxurious above grade living space. Tucked behind a majestic maple tree, this executive two-storey residence features 4+1 bedrooms and 4 bathrooms. The impressive floor plan boasts high-end finishes throughout, including a custom kitchen with granite countertops, hand-scraped maple flooring, upgraded trim and lighting, and a Casatunes home speaker system. The primary bedroom is a dream with a gorgeous ensuite and walk-in closet. The fully finished basement includes a fifth bedroom, 3-piece bathroom and kitchenette that would be great for the in-laws. The attached 34' x 21' garage with 10 ft. ceilings is fully insulated. Enjoy the private, fully fenced yard backing onto green space, complete with an in-ground pool. The interlock driveway accommodates parking for 6+ cars. This is a rare opportunity in today's market. (id:25832)
Property Details
| MLS® Number | X9413282 |
| Property Type | Single Family |
| Community Name | Amherstview |
| Features | Lighting |
| ParkingSpaceTotal | 8 |
| PoolType | Inground Pool |
Building
| BathroomTotal | 4 |
| BedroomsAboveGround | 4 |
| BedroomsBelowGround | 1 |
| BedroomsTotal | 5 |
| Appliances | Water Heater, Dishwasher, Dryer, Microwave, Refrigerator, Stove, Washer, Window Coverings |
| BasementDevelopment | Finished |
| BasementType | Full (finished) |
| ConstructionStyleAttachment | Detached |
| CoolingType | Central Air Conditioning, Air Exchanger |
| ExteriorFinish | Stone, Vinyl Siding |
| FoundationType | Block |
| HeatingFuel | Natural Gas |
| HeatingType | Forced Air |
| StoriesTotal | 2 |
| Type | House |
| UtilityWater | Municipal Water |
Parking
| Attached Garage | |
| Inside Entry |
Land
| Acreage | No |
| FenceType | Fenced Yard |
| Sewer | Sanitary Sewer |
| SizeDepth | 120 Ft |
| SizeFrontage | 60 Ft |
| SizeIrregular | 60 X 120 Ft |
| SizeTotalText | 60 X 120 Ft|under 1/2 Acre |
| ZoningDescription | R1 |
Rooms
| Level | Type | Length | Width | Dimensions |
|---|---|---|---|---|
| Second Level | Bathroom | 1.55 m | 2.97 m | 1.55 m x 2.97 m |
| Second Level | Primary Bedroom | 5.61 m | 4.93 m | 5.61 m x 4.93 m |
| Second Level | Other | 3.07 m | 2.64 m | 3.07 m x 2.64 m |
| Second Level | Bedroom | 5.54 m | 4.14 m | 5.54 m x 4.14 m |
| Second Level | Bedroom | 3.78 m | 3.4 m | 3.78 m x 3.4 m |
| Basement | Recreational, Games Room | 7.16 m | 8.71 m | 7.16 m x 8.71 m |
| Basement | Bedroom | 3.96 m | 3.84 m | 3.96 m x 3.84 m |
| Basement | Bathroom | 2.59 m | 3.43 m | 2.59 m x 3.43 m |
| Basement | Utility Room | 3.53 m | 2.69 m | 3.53 m x 2.69 m |
| Main Level | Mud Room | 3 m | 3.71 m | 3 m x 3.71 m |
| Main Level | Kitchen | 4.24 m | 4.17 m | 4.24 m x 4.17 m |
| Main Level | Dining Room | 5.41 m | 3.25 m | 5.41 m x 3.25 m |
| Main Level | Living Room | 5.03 m | 4.44 m | 5.03 m x 4.44 m |
| Main Level | Bedroom | 3.71 m | 3.84 m | 3.71 m x 3.84 m |
| Main Level | Bathroom | 1.52 m | 2.67 m | 1.52 m x 2.67 m |
https://www.realtor.ca/real-estate/27550280/43-kidd-drive-loyalist-amherstview-amherstview
Interested?
Contact us for more information
Jeff Easton
Broker
178 Ontario Street Unit: 203
Kingston, Ontario K7L 2Y8












































