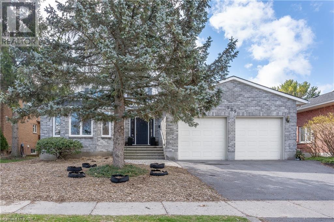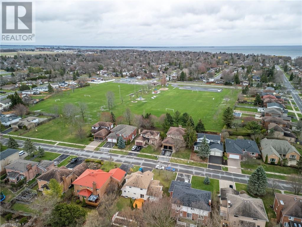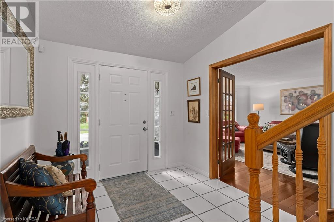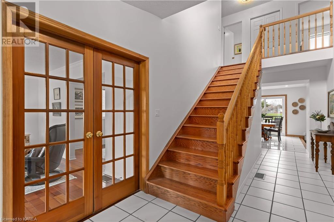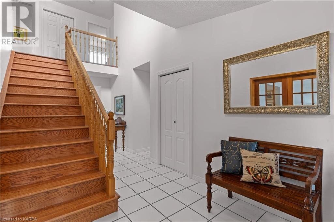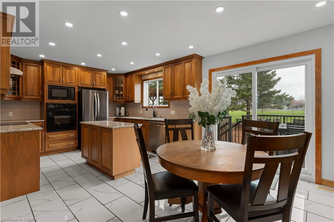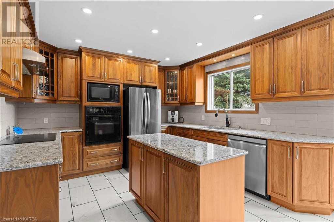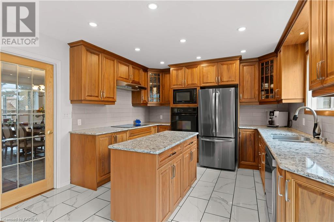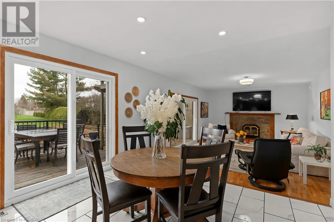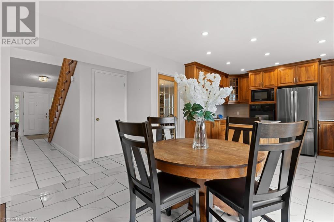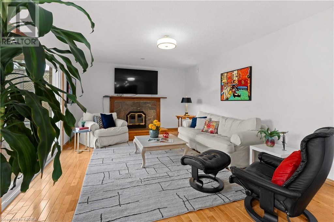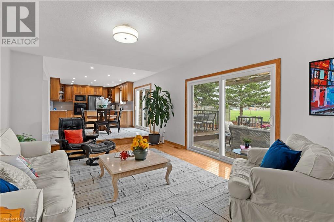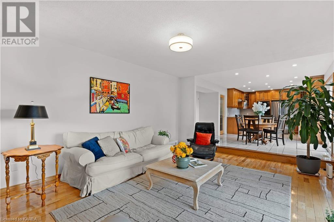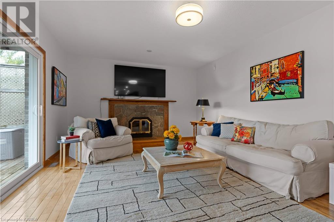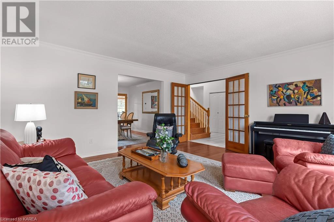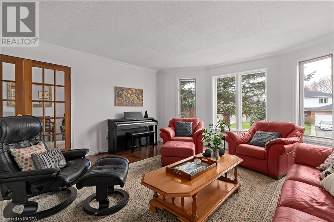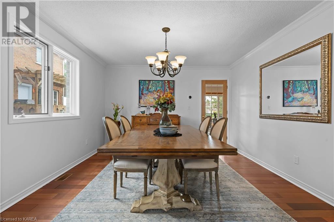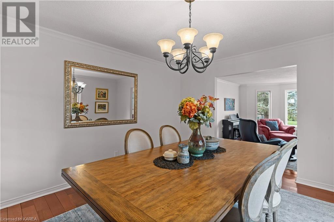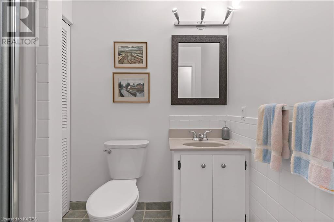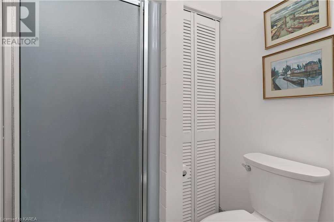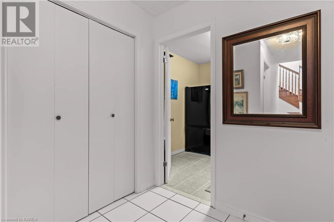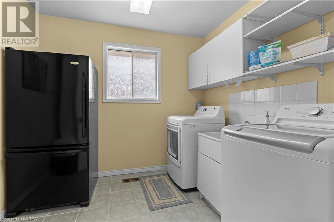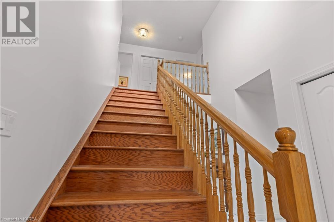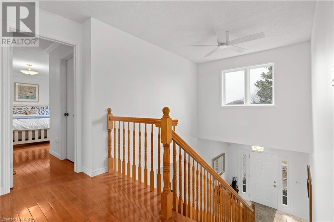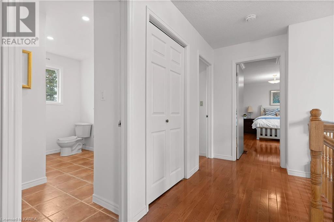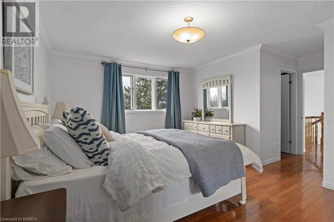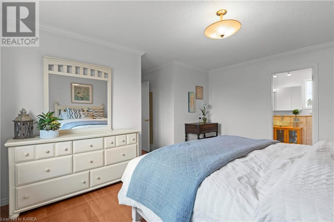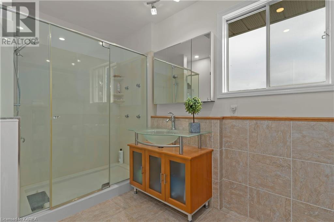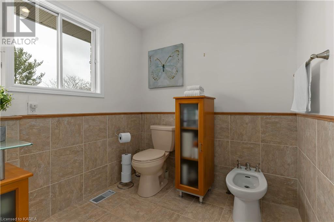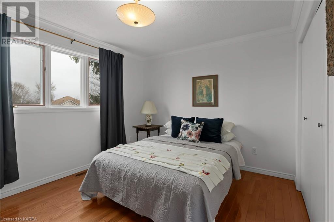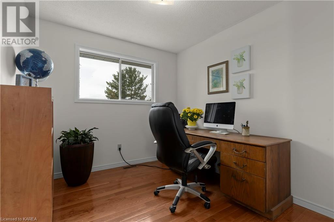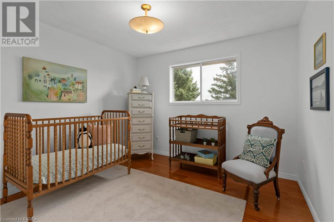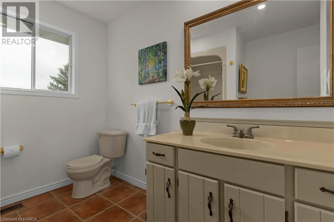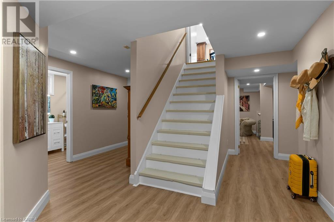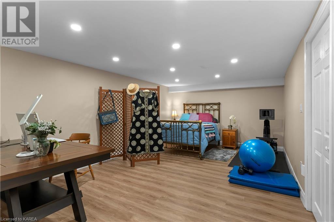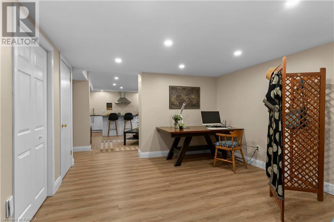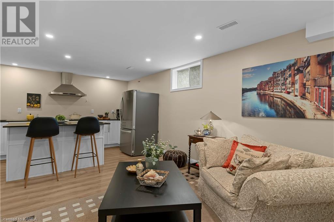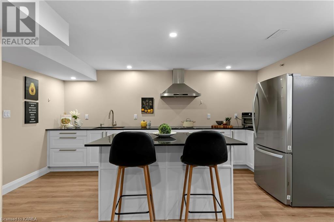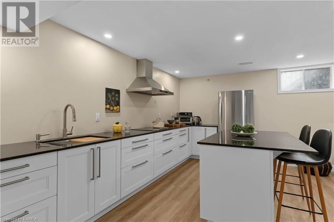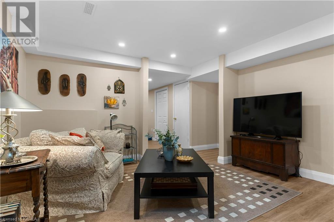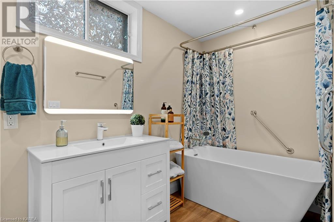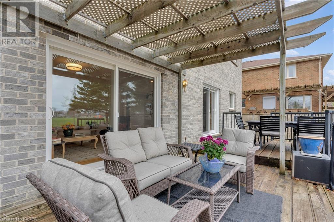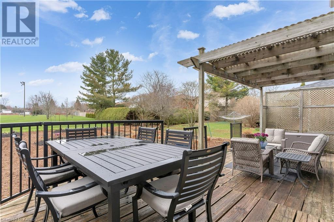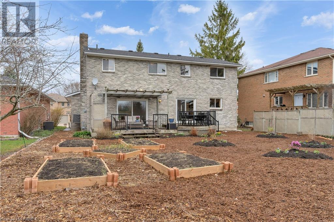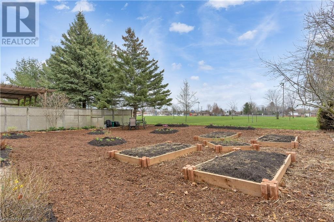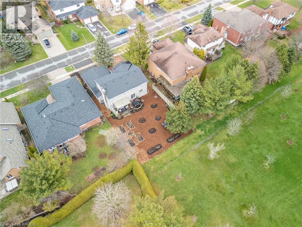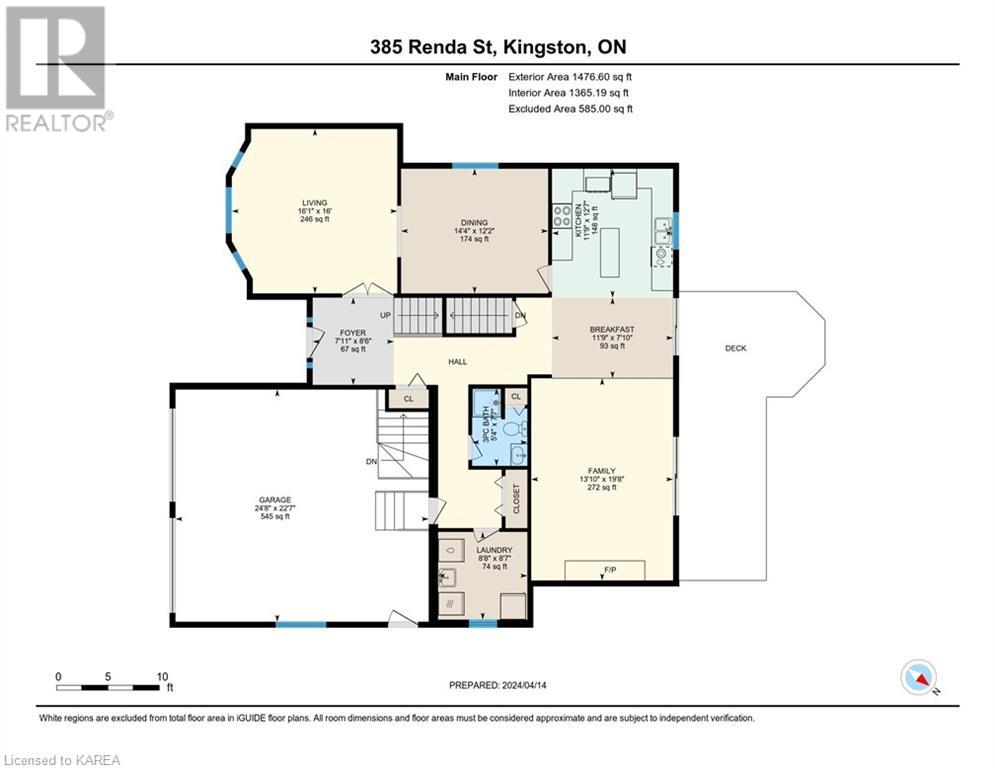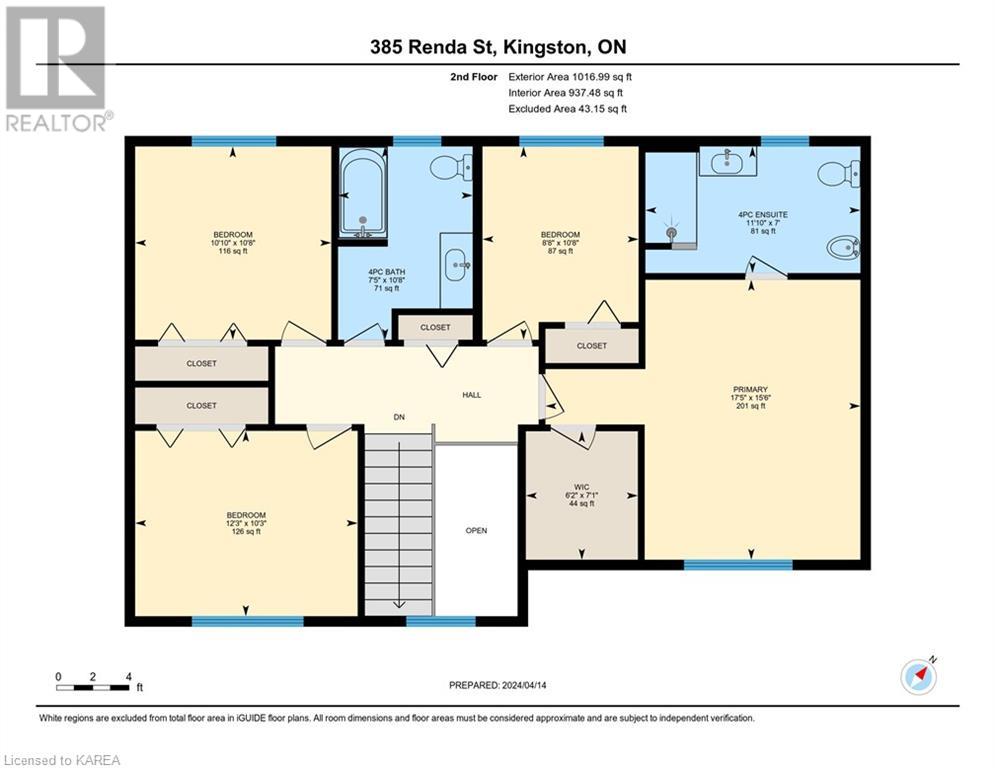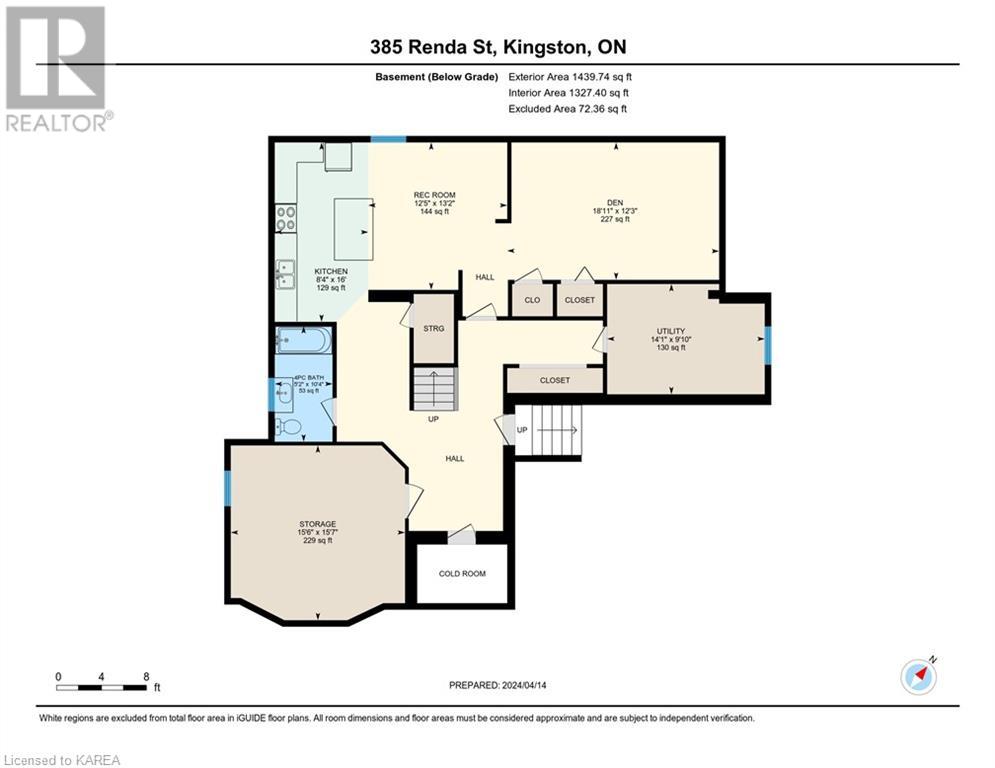385 Renda Street, Kingston, Ontario K7M 5X9 (26762286)
385 Renda Street Kingston, Ontario K7M 5X9
$998,900
Magnificent, executive, 4-bedroom, solid brick home, on a huge lot, overlooking Jim Beattie Park. The stunning entry draws your eye directly through to the dynamic park vista. To your left are the luxurious living and dining areas. Directly ahead is the modern kitchen which flows comfortably into the spacious family room. The flooring is hardwood, ceramic, and luxury vinyl throughout. Newer sliding doors access the deck and permaculture yard, with recently planted trees and future organic vegetables growing in newly constructed raised garden beds. Imagine running out of your backyard to the soccer fields of the park, the walking trails, or the famous Henderson Pool. An elegant oak stairway leads to 4 large bedrooms and 2 large bathrooms. The primary suite offers a walk-in closet and spacious ensuite. The lower level has recently been renovated with multi-generational options in mind. It includes a full kitchen, with granite counters and high-end appliances. As well, the luxurious new bathroom includes a soaker tub. Pot lights enhance a light filled, open concept space for family games' night, movie nights, grandparents' quarters, guest suite, or your University student's private sanctuary, while still living at home. Storage is plentiful on all levels. An added feature is a cold cellar (for all those vegetables) and an expansive utility room (for the craftsman or handy man). A large, clean, double garage has room for 2 cars as well as garden tools and equipment. All this within the warm, welcoming community of Henderson Place. A list of recent upgrades, including many newer appliances, will be available to the interested buyer. This home is truly unique and one you do not want to miss viewing. (id:25832)
Property Details
| MLS® Number | 40572980 |
| Property Type | Single Family |
| Amenities Near By | Airport, Beach, Golf Nearby, Park, Place Of Worship, Playground, Public Transit |
| Communication Type | High Speed Internet |
| Community Features | Quiet Area |
| Features | Southern Exposure, Conservation/green Belt, Automatic Garage Door Opener, In-law Suite |
| Parking Space Total | 6 |
Building
| Bathroom Total | 4 |
| Bedrooms Above Ground | 4 |
| Bedrooms Total | 4 |
| Appliances | Dishwasher, Dryer, Microwave, Oven - Built-in, Refrigerator, Stove, Water Purifier, Washer, Hood Fan, Garage Door Opener |
| Architectural Style | 2 Level |
| Basement Development | Finished |
| Basement Type | Full (finished) |
| Constructed Date | 1987 |
| Construction Style Attachment | Detached |
| Cooling Type | Central Air Conditioning |
| Exterior Finish | Brick |
| Fire Protection | Smoke Detectors |
| Fireplace Fuel | Wood |
| Fireplace Present | Yes |
| Fireplace Total | 1 |
| Fireplace Type | Other - See Remarks |
| Fixture | Ceiling Fans |
| Heating Fuel | Natural Gas |
| Heating Type | Forced Air |
| Stories Total | 2 |
| Size Interior | 3494 |
| Type | House |
| Utility Water | Municipal Water |
Parking
| Attached Garage |
Land
| Access Type | Road Access |
| Acreage | No |
| Land Amenities | Airport, Beach, Golf Nearby, Park, Place Of Worship, Playground, Public Transit |
| Landscape Features | Landscaped |
| Sewer | Municipal Sewage System |
| Size Depth | 130 Ft |
| Size Frontage | 60 Ft |
| Size Total Text | Under 1/2 Acre |
| Zoning Description | Os, R1-3 |
Rooms
| Level | Type | Length | Width | Dimensions |
|---|---|---|---|---|
| Second Level | 4pc Bathroom | 7'5'' x 10'8'' | ||
| Second Level | Bedroom | 12'3'' x 10'3'' | ||
| Second Level | Bedroom | 10'10'' x 10'8'' | ||
| Second Level | Bedroom | 8'8'' x 10'8'' | ||
| Second Level | Full Bathroom | 11'10'' x 7'0'' | ||
| Second Level | Primary Bedroom | 17'5'' x 15'6'' | ||
| Basement | Storage | 15'6'' x 15'7'' | ||
| Basement | 4pc Bathroom | 5'2'' x 10'4'' | ||
| Basement | Den | 18'11'' x 12'3'' | ||
| Basement | Kitchen | 8'4'' x 16'0'' | ||
| Basement | Recreation Room | 12'5'' x 13'2'' | ||
| Main Level | 3pc Bathroom | 7'7'' x 5'4'' | ||
| Main Level | Family Room | 19'8'' x 13'10'' | ||
| Main Level | Dining Room | 12'2'' x 14'4'' | ||
| Main Level | Eat In Kitchen | 7'10'' x 11'9'' | ||
| Main Level | Kitchen | 12'7'' x 11'9'' | ||
| Main Level | Living Room | 16'0'' x 16'1'' |
Utilities
| Cable | Available |
| Electricity | Available |
| Natural Gas | Available |
| Telephone | Available |
https://www.realtor.ca/real-estate/26762286/385-renda-street-kingston
Interested?
Contact us for more information

Mary Ambrose
Salesperson
www.wesellkingstonhomes.com/
https://www.facebook.com/WeSellKingstonHomes
https://twitter.com/WeSellkHomes

80 Queen St
Kingston, Ontario K7K 6W7

Danielle Ambrose
Salesperson
www.wesellkingstonhomes.com

80 Queen St
Kingston, Ontario K7K 6W7
