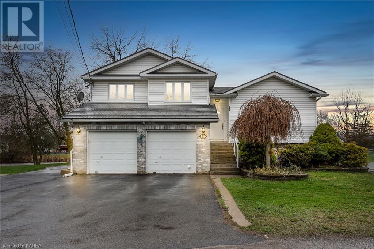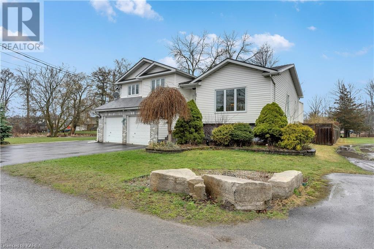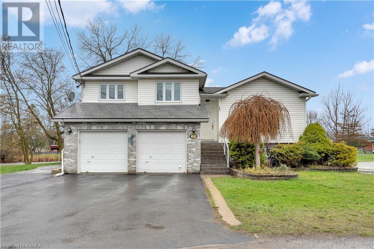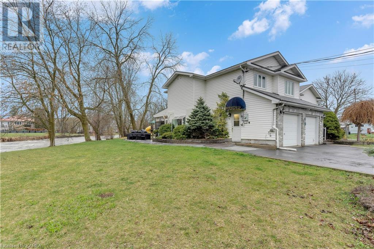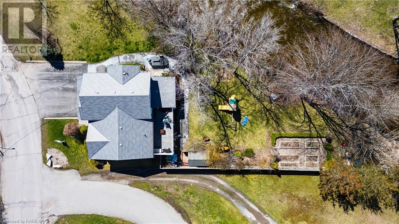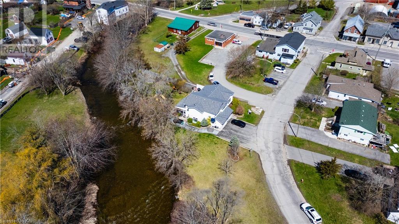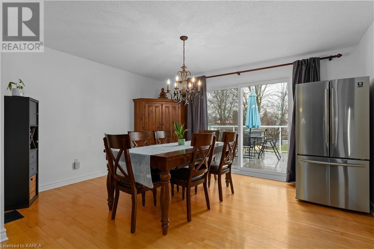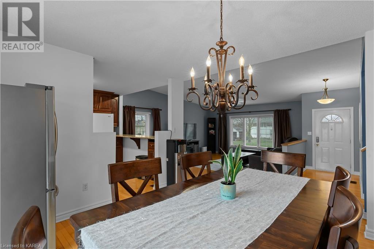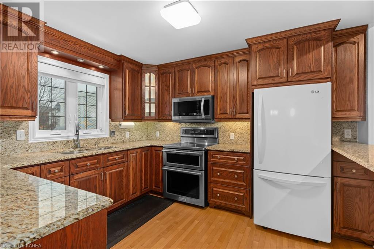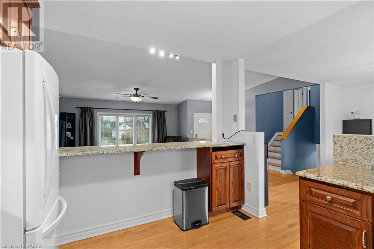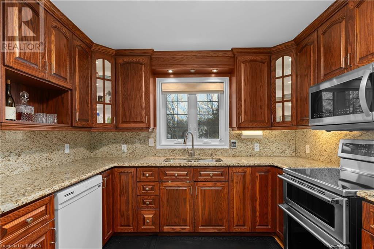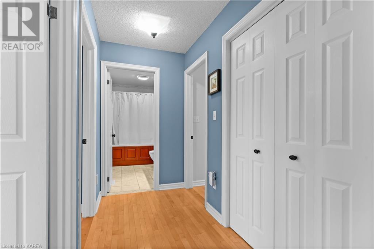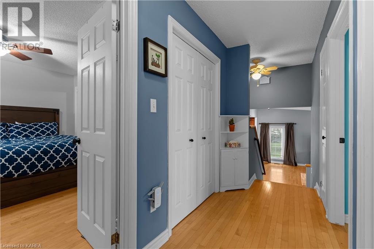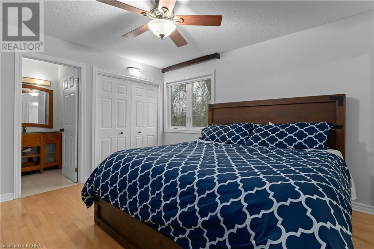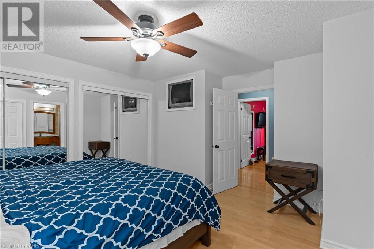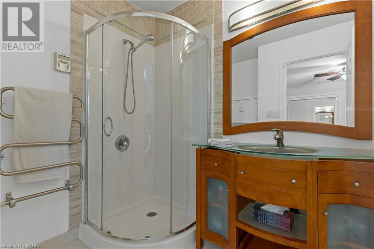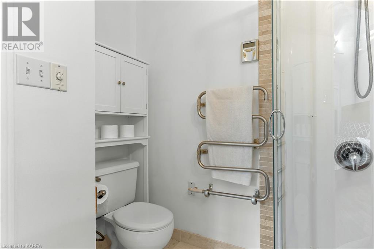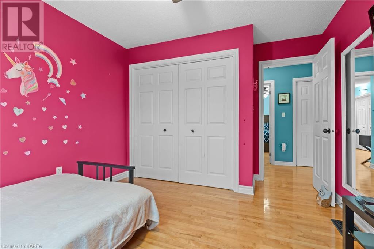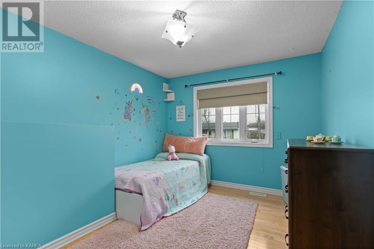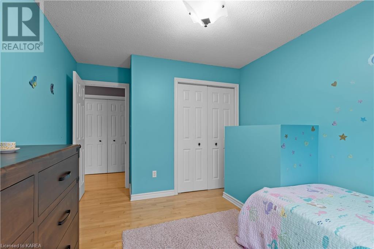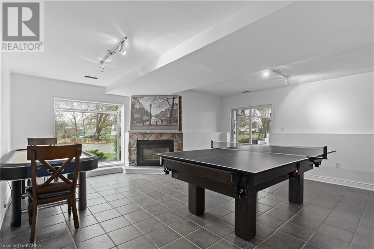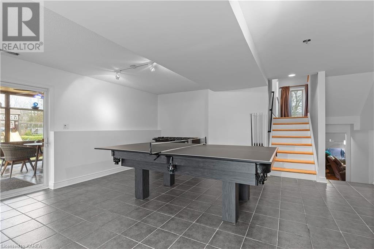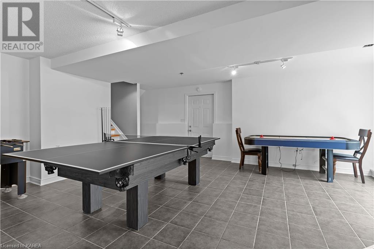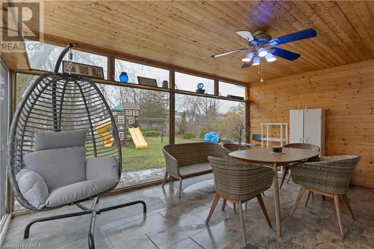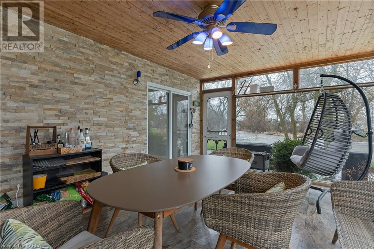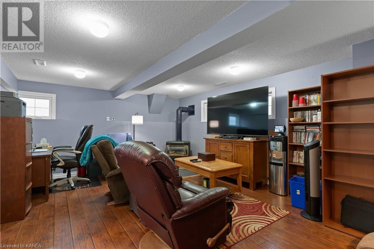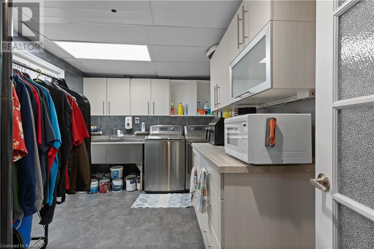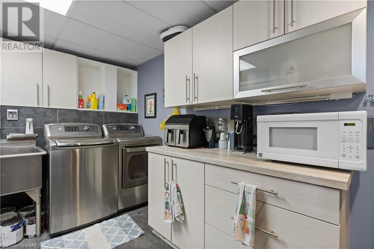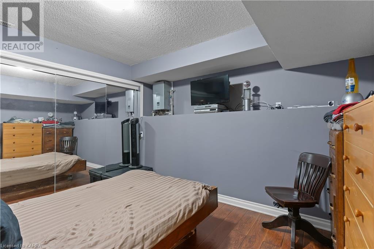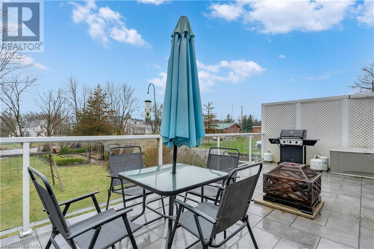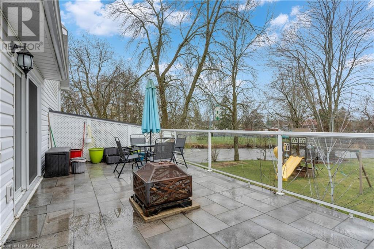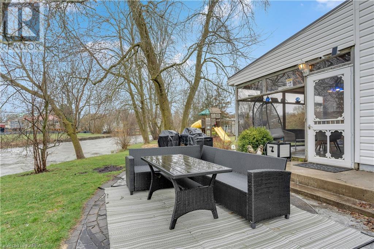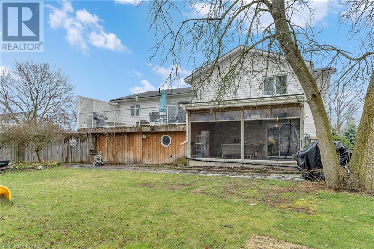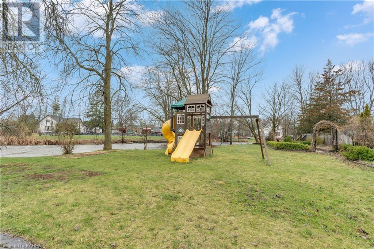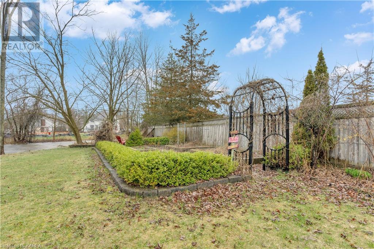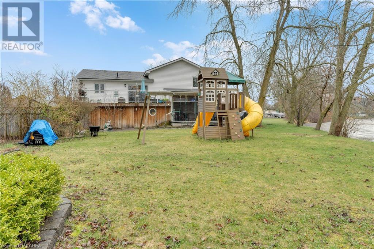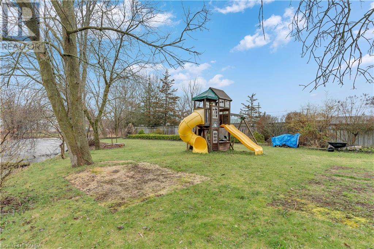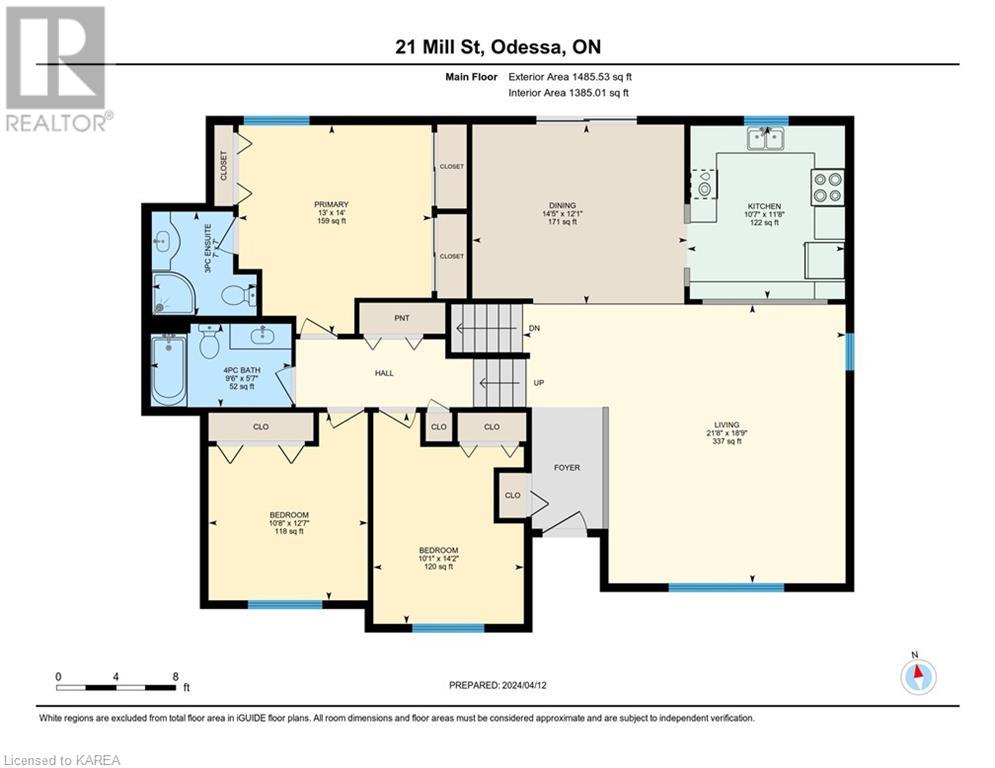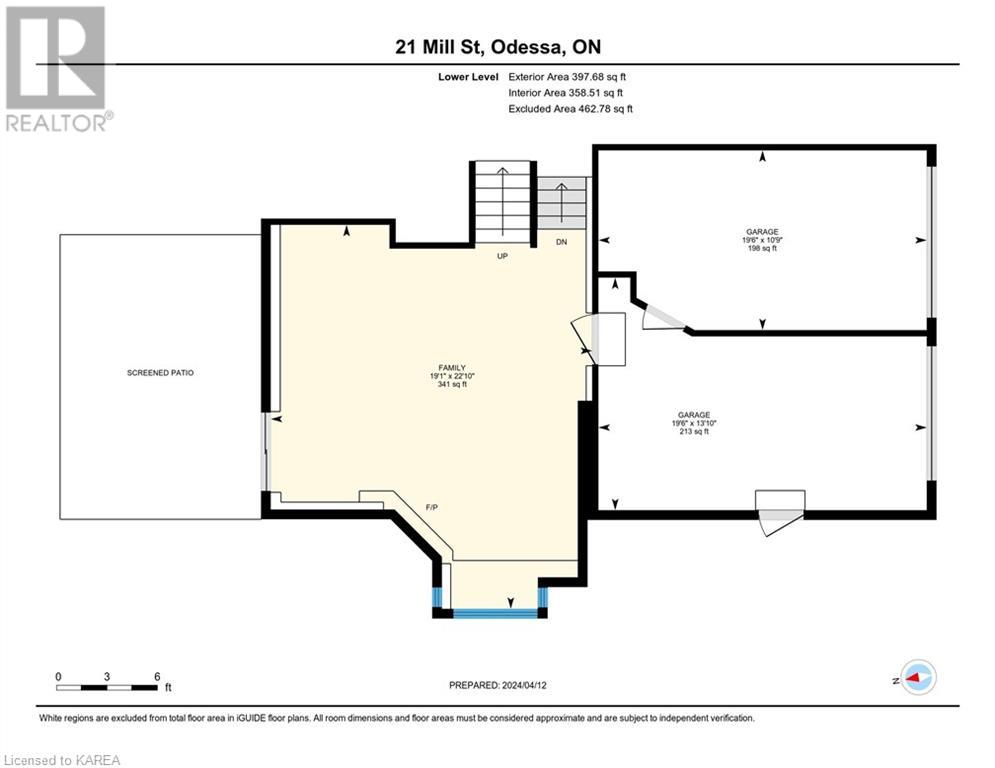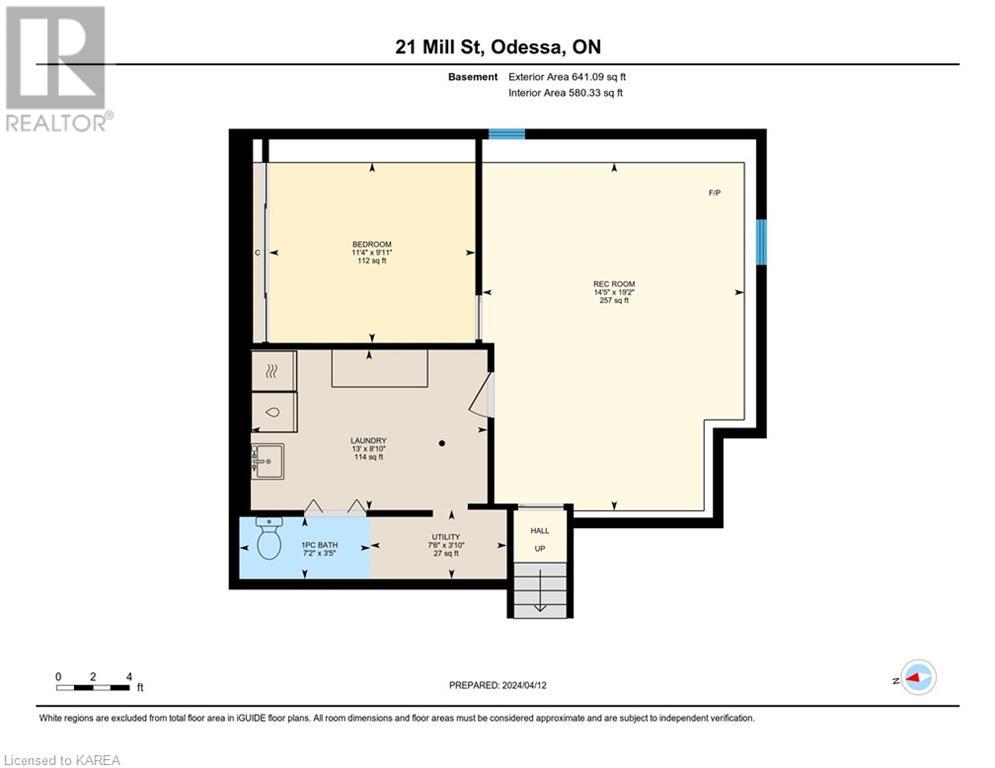21 Mill Street, Odessa, Ontario K0H 2H0 (26743052)
21 Mill Street Odessa, Ontario K0H 2H0
$675,000
Welcome home to 21 Mill Street, nestled alongside 170 ft of Mill Creek in Odessa this peaceful location just a 10 minute drive to Kingston won’t disappoint. On the main level you'll find a large living space that opens up to a beautiful kitchen with granite counters and plenty of cupboards. Off this space you'll find the separate dining area with patio doors leading you out to an elevated deck overlooking the meandering stream and manicured yard. Head upstairs to find the primary bedroom with ensuite, 2 additional bedrooms and a 4 piece bath with in floor heating. On the lower level you'll find another living space with a cozy gas fireplace and patio doors leading you out to a screened in porch. Head down a few steps to find another living space with gas fireplace, a laundry/ storage area, a tucked away half bath and den perfect for that home office, spare bed or additional storage space. Topping off this great spot is a 2 vehicle garage with inside access, a maintenance free metal roof, storage shed, raised garden beds and plenty of parking. This home offers the perfect combination of generous living space, multiple outdoor living areas, and convenience of highway access and amenities. (id:25832)
Property Details
| MLS® Number | 40570834 |
| Property Type | Single Family |
| Amenities Near By | Schools |
| Communication Type | High Speed Internet |
| Features | Conservation/green Belt |
| Parking Space Total | 6 |
| Water Front Name | Millie Creek |
| Water Front Type | Waterfront |
Building
| Bathroom Total | 3 |
| Bedrooms Above Ground | 3 |
| Bedrooms Total | 3 |
| Appliances | Dishwasher, Dryer, Refrigerator, Stove, Washer |
| Basement Development | Finished |
| Basement Type | Full (finished) |
| Construction Style Attachment | Detached |
| Cooling Type | Central Air Conditioning |
| Exterior Finish | Brick, Vinyl Siding |
| Fireplace Present | Yes |
| Fireplace Total | 2 |
| Half Bath Total | 1 |
| Heating Fuel | Natural Gas |
| Heating Type | Forced Air |
| Size Interior | 2524.3000 |
| Type | House |
| Utility Water | Municipal Water |
Parking
| Attached Garage |
Land
| Access Type | Road Access, Highway Nearby |
| Acreage | No |
| Land Amenities | Schools |
| Sewer | Municipal Sewage System |
| Size Depth | 208 Ft |
| Size Frontage | 94 Ft |
| Size Total Text | Under 1/2 Acre |
| Surface Water | Creeks |
| Zoning Description | Ep |
Rooms
| Level | Type | Length | Width | Dimensions |
|---|---|---|---|---|
| Second Level | Bedroom | 12'7'' x 10'8'' | ||
| Second Level | Bedroom | 14'2'' x 10'1'' | ||
| Second Level | 4pc Bathroom | 5'7'' x 9'9'' | ||
| Second Level | 3pc Bathroom | 7'0'' x 7'0'' | ||
| Second Level | Primary Bedroom | 14'0'' x 13'0'' | ||
| Basement | 2pc Bathroom | 7'2'' x 3'5'' | ||
| Basement | Den | 11'4'' x 9'11'' | ||
| Basement | Family Room | 14'5'' x 19'2'' | ||
| Lower Level | Recreation Room | 19'1'' x 22'10'' | ||
| Main Level | Kitchen | 11'8'' x 10'7'' | ||
| Main Level | Dining Room | 12'1'' x 14'5'' | ||
| Main Level | Living Room | 18'9'' x 21'8'' |
https://www.realtor.ca/real-estate/26743052/21-mill-street-odessa
Interested?
Contact us for more information

Stephanie Burke
Broker

105-1329 Gardiners Rd
Kingston, Ontario K7P 0L8
