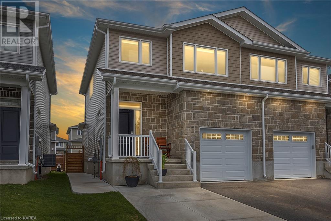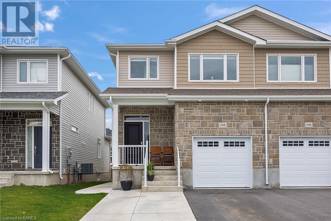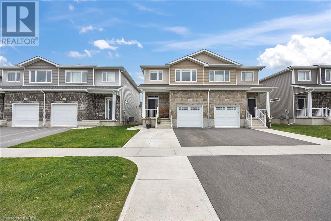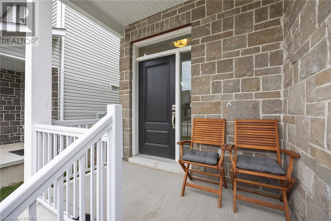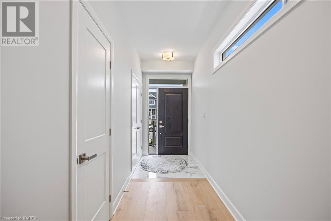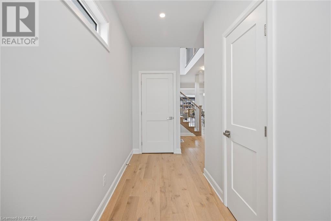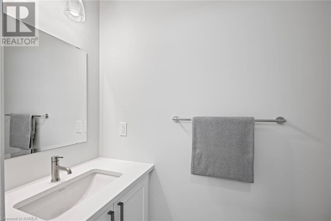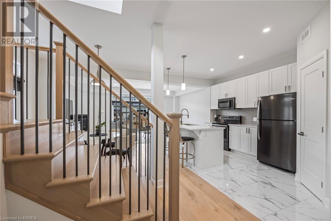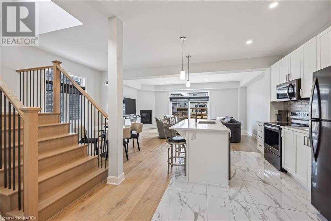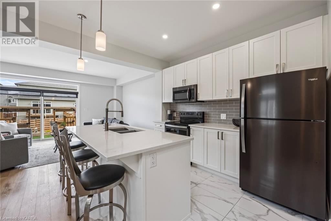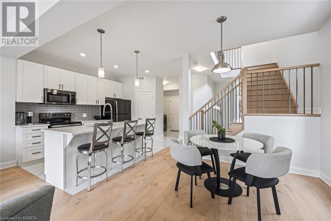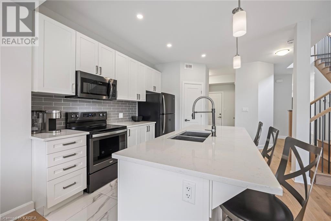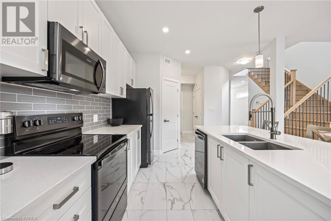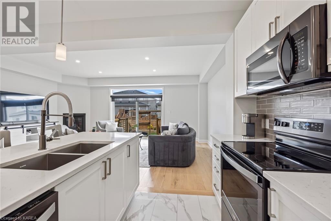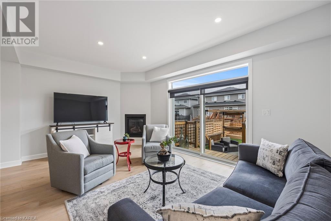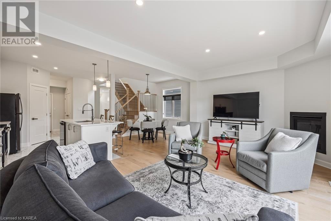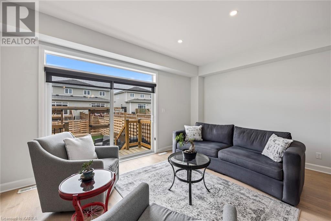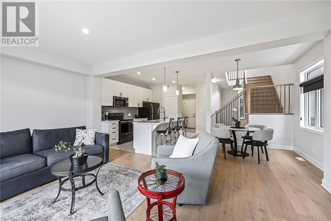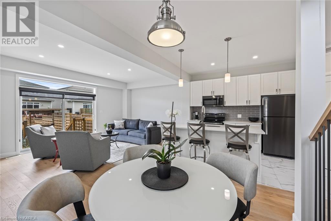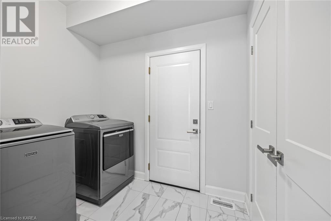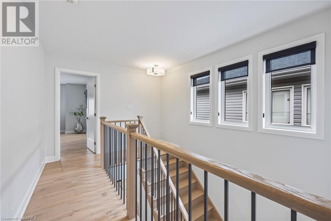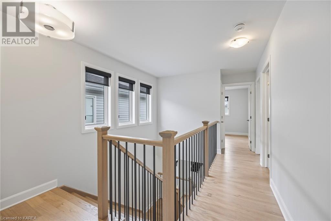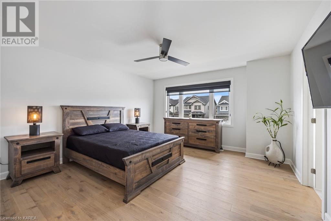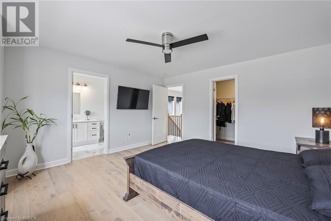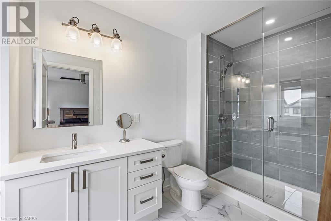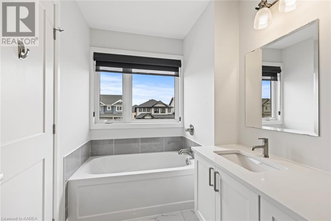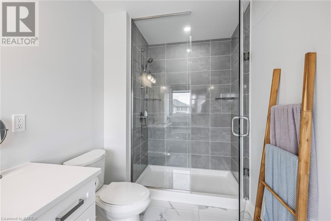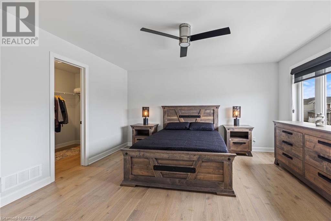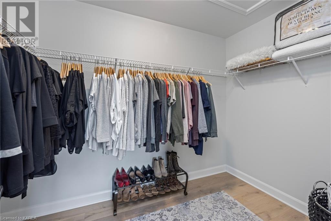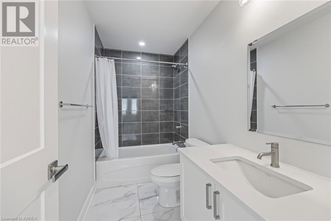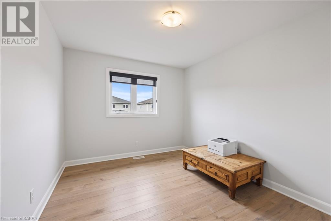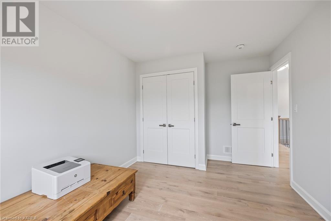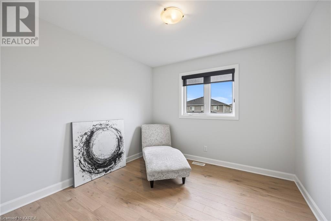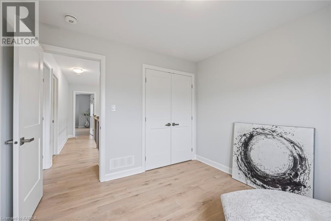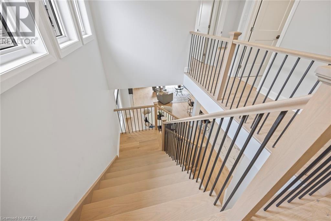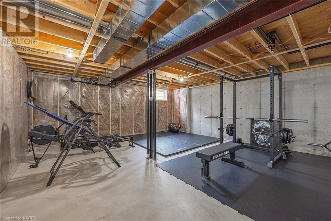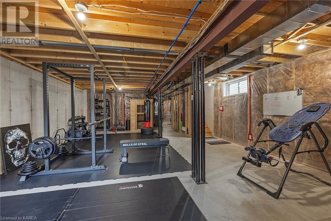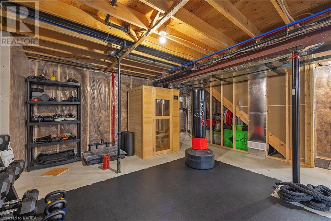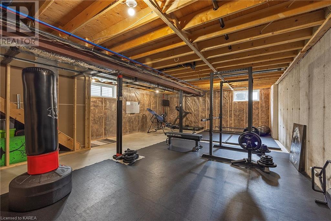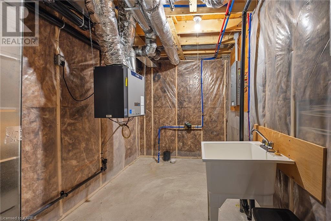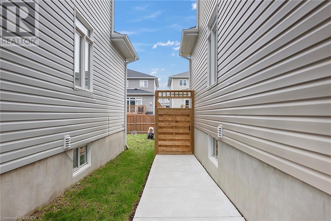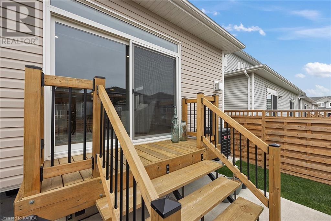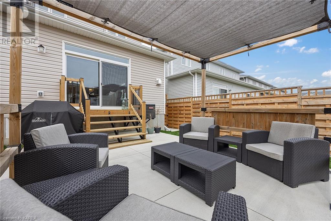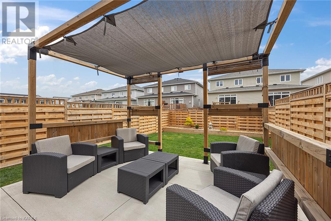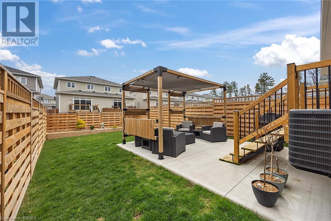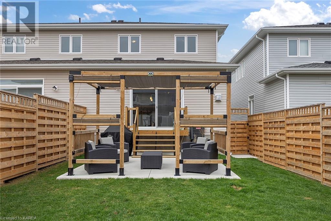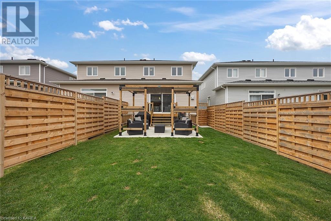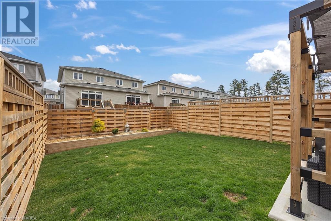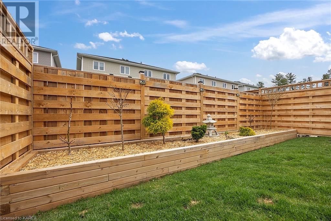1388 Andersen Drive, Kingston, Ontario K7P 0P4 (26770359)
1388 Andersen Drive Kingston, Ontario K7P 0P4
$649,900
WELCOME HOME TO THIS PRISTINE 3 BEDROOM, 1750 SQ/FT LUXURY SEMI-DETACHED HOME BUILT BY CARACO HOMES. OFFERING ENGINEERED HARDWOOD FLOORS THROUGHOUT THE MAIN AND 2ND FLOOR, THIS CALGARY MODEL WELCOMES YOU WITH A MODERN TILE FOYER, WITH A 2 PC POWDER ROOM, OPEN CONCEPT KITCHEN/DINING ROOM, SPACIOUS GREAT ROOM, WITH STONE COUNTERTOPS, MAIN FLOOR LAUNDRY AND A CORNER FIREPLACE. THE HARDWOOD STAIRCASE LEADS YOU TO THE 2ND FLOOR, OFFERING A SPACIOUS PRIMARY BEDROOM COMPLETE WITH A 5 PC ENSUITE BATH & WALK-IN CLOSET. THE EXTERIOR OFFERS PARKING FOR 2, AND A FULLY FENCED REAR YARD ALONG WITH A LARGE 2 TIERED DECK MAKING IT PERFECT FOR ENTERTAINING. DON’T MISS OUT ON MAKING THIS HOUSE A PLACE TO CALL HOME! (id:25832)
Open House
This property has open houses!
2:00 pm
Ends at:4:00 pm
Property Details
| MLS® Number | 40574134 |
| Property Type | Single Family |
| Amenities Near By | Schools, Shopping |
| Community Features | School Bus |
| Equipment Type | Water Heater |
| Features | Country Residential |
| Parking Space Total | 2 |
| Rental Equipment Type | Water Heater |
Building
| Bathroom Total | 3 |
| Bedrooms Above Ground | 3 |
| Bedrooms Total | 3 |
| Appliances | Dishwasher, Dryer, Refrigerator, Stove, Washer |
| Architectural Style | 2 Level |
| Basement Development | Unfinished |
| Basement Type | Full (unfinished) |
| Construction Style Attachment | Semi-detached |
| Cooling Type | Central Air Conditioning |
| Exterior Finish | Stone, Vinyl Siding |
| Foundation Type | Poured Concrete |
| Half Bath Total | 1 |
| Heating Fuel | Natural Gas |
| Heating Type | Forced Air |
| Stories Total | 2 |
| Size Interior | 1750 |
| Type | House |
| Utility Water | Municipal Water |
Parking
| Attached Garage |
Land
| Access Type | Road Access |
| Acreage | No |
| Land Amenities | Schools, Shopping |
| Sewer | Municipal Sewage System |
| Size Depth | 122 Ft |
| Size Frontage | 26 Ft |
| Size Total Text | Under 1/2 Acre |
| Zoning Description | Ur3.b |
Rooms
| Level | Type | Length | Width | Dimensions |
|---|---|---|---|---|
| Second Level | 5pc Bathroom | 5'11'' x 13'2'' | ||
| Second Level | Primary Bedroom | 13'9'' x 14'5'' | ||
| Second Level | 4pc Bathroom | 9'7'' x 4'11'' | ||
| Second Level | Bedroom | 9'8'' x 14'3'' | ||
| Second Level | Bedroom | 10'0'' x 10'3'' | ||
| Basement | Utility Room | 7'0'' x 14'6'' | ||
| Basement | Recreation Room | 19'5'' x 32'4'' | ||
| Main Level | 2pc Bathroom | 2'11'' x 7'1'' | ||
| Main Level | Laundry Room | 8'3'' x 6'7'' | ||
| Main Level | Living Room | 8'3'' x 11'7'' | ||
| Main Level | Dining Room | 11'10'' x 7'10'' | ||
| Main Level | Kitchen | 8'3'' x 11'7'' |
https://www.realtor.ca/real-estate/26770359/1388-andersen-drive-kingston
Interested?
Contact us for more information

Mike Cote-Dipietrantonio
Salesperson
https://www.dynamickingston.com/

105-1329 Gardiners Rd
Kingston, Ontario K7P 0L8
