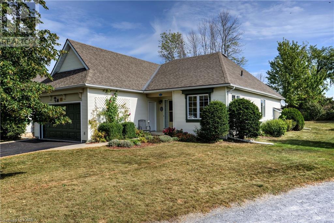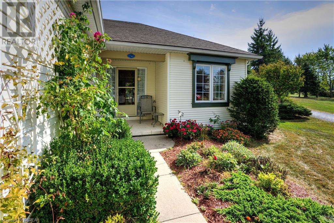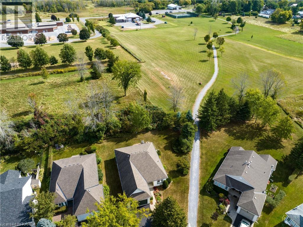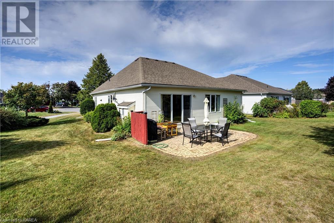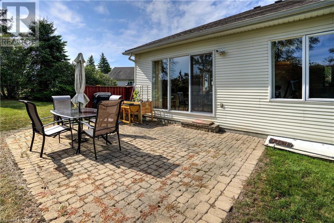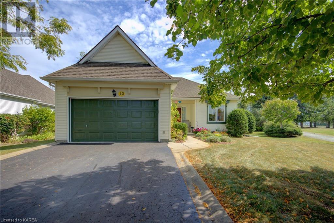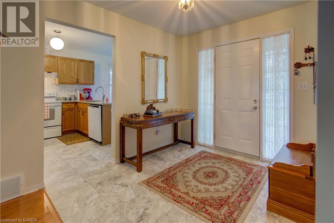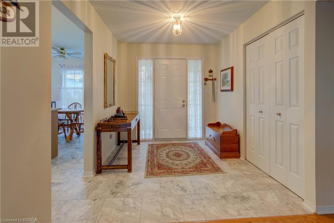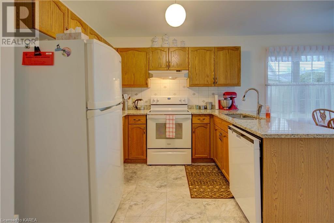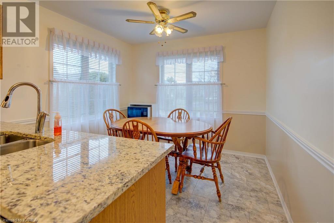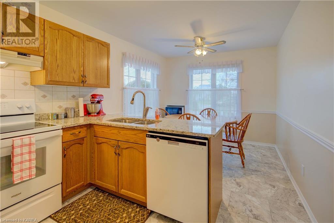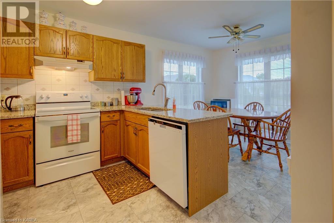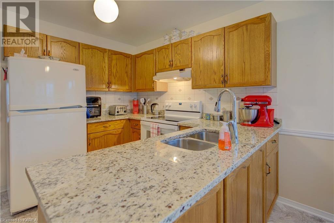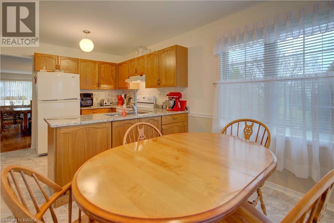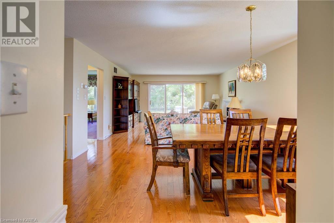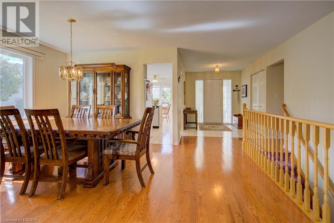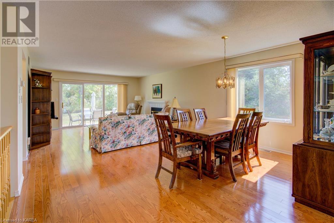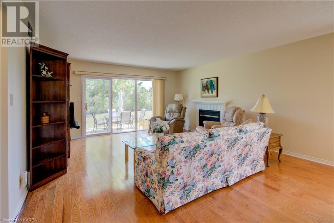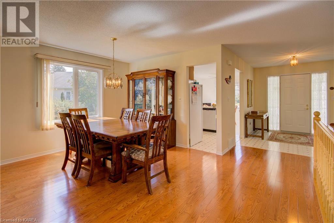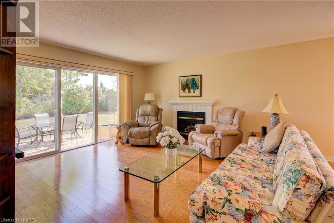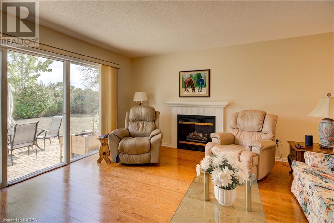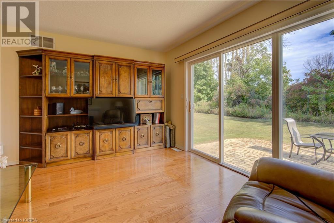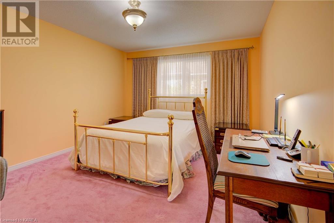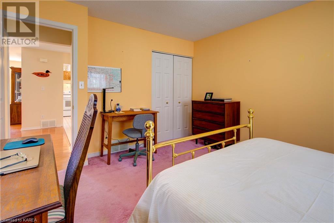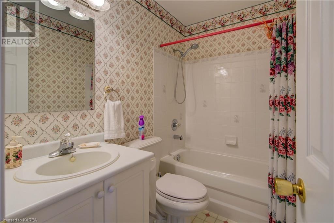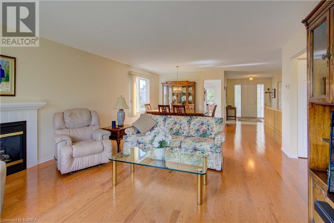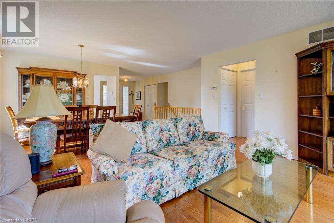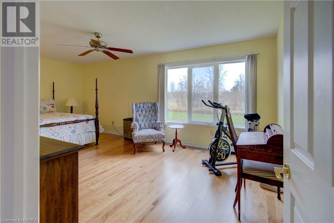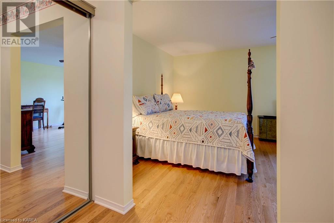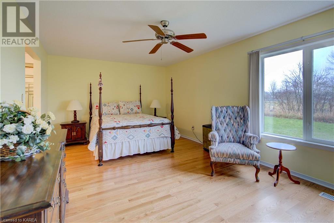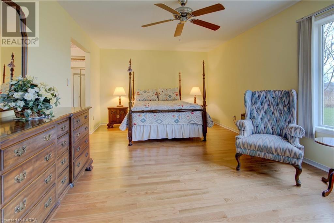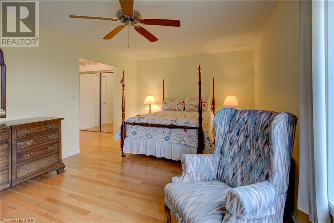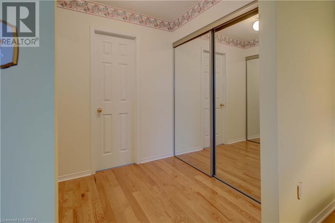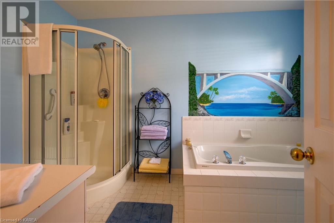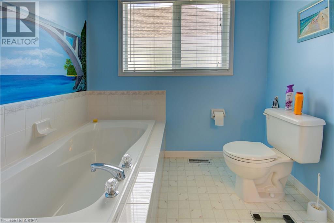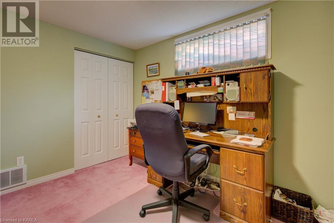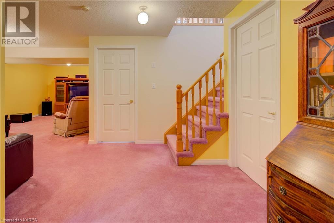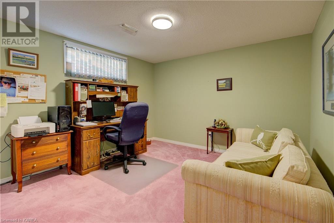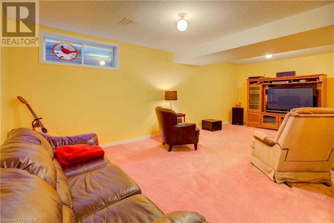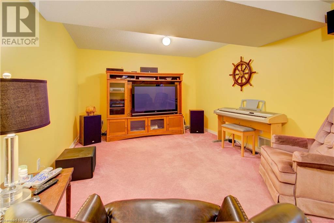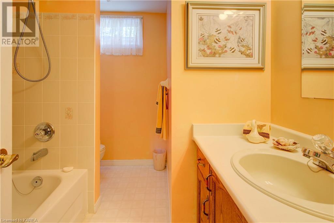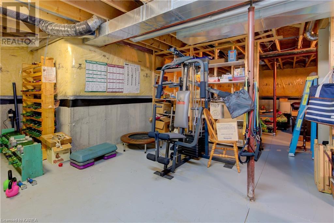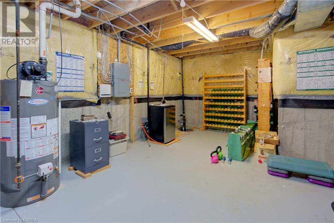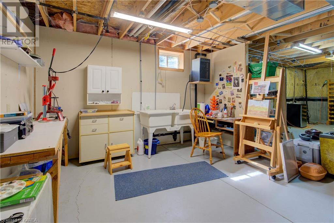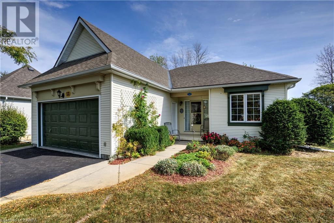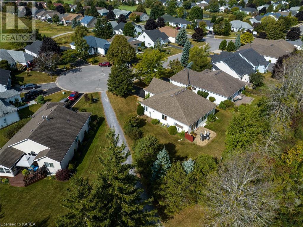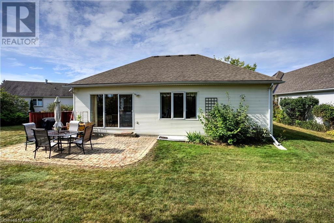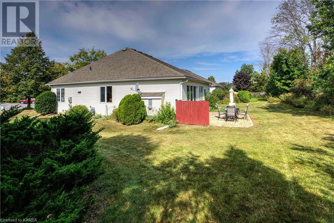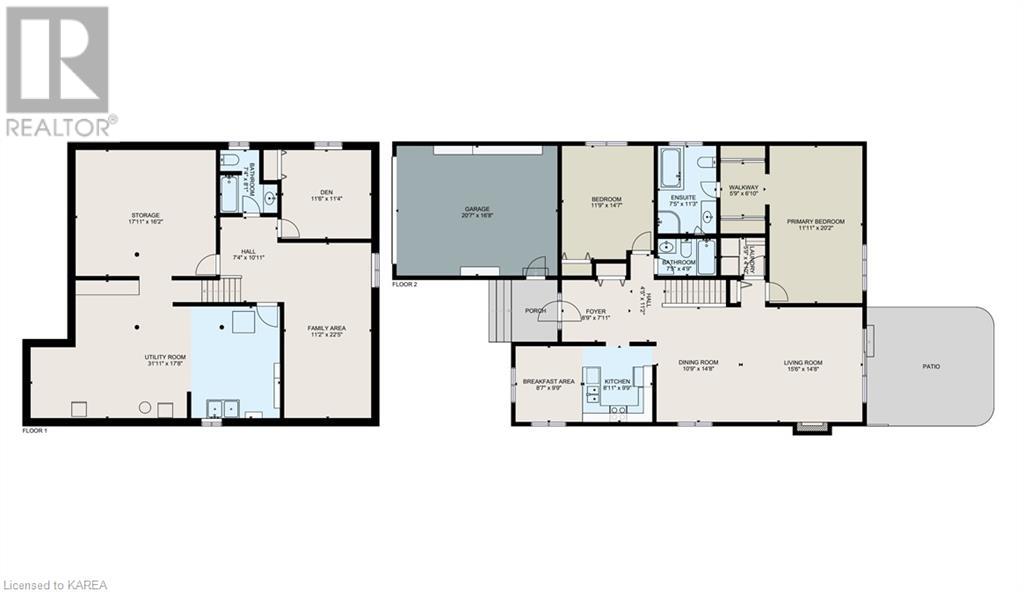12 Empire Court Court, Bath, Ontario K0H 1G0 (26767950)
12 Empire Court Court Bath, Ontario K0H 1G0
$669,900
Welcome to 12 Empire Court, backing on green space, in welcoming Loyalist Lifestyle Community in the historic Village of Bath. This nicely maintained 1519 sq ft 2+1 bedroom 3 bath bungalow is located on a quiet Court with a walking path through parkland leading to the Village. The private pie shaped lot offers plenty of room for outside living and gardening. The main floor features a bright guest bedroom (perfect office space), kitchen with eating area, living /dining room overlooking the rear yard and a large main bedroom with ensuite bath. Newly replaced flooring in Kitchen, Foyer and principle Bedroom. Additional living space in the lower level is comprised of a family room, third bedroom and full bath. This home comes with a community membership providing access to the community facilities including year round clubhouse, seasonal pool and hot tub and a discount on golf fees. The Village of Bath, one of Eastern Ontario’s fastest growing communities is located 15 minutes west of Kingston and offers many amenities including a marina, championship golf course, pickle ball club, cycling, hiking trails and many established businesses. VILLAGE LIFESTYLE More Than Just a Place to Live. (id:25832)
Property Details
| MLS® Number | 40571468 |
| Property Type | Single Family |
| Amenities Near By | Golf Nearby, Park, Schools, Shopping |
| Community Features | Quiet Area, Community Centre |
| Equipment Type | Furnace, Water Heater |
| Features | Cul-de-sac, Paved Driveway |
| Parking Space Total | 4 |
| Rental Equipment Type | Furnace, Water Heater |
Building
| Bathroom Total | 3 |
| Bedrooms Above Ground | 2 |
| Bedrooms Below Ground | 1 |
| Bedrooms Total | 3 |
| Appliances | Dishwasher, Dryer, Refrigerator, Stove, Washer |
| Architectural Style | Bungalow |
| Basement Development | Partially Finished |
| Basement Type | Full (partially Finished) |
| Constructed Date | 1997 |
| Construction Style Attachment | Detached |
| Cooling Type | Central Air Conditioning |
| Exterior Finish | Vinyl Siding |
| Fireplace Present | Yes |
| Fireplace Total | 1 |
| Foundation Type | Poured Concrete |
| Heating Fuel | Natural Gas |
| Heating Type | Forced Air |
| Stories Total | 1 |
| Size Interior | 1519 |
| Type | House |
| Utility Water | Municipal Water |
Parking
| Attached Garage |
Land
| Access Type | Road Access |
| Acreage | No |
| Land Amenities | Golf Nearby, Park, Schools, Shopping |
| Sewer | Municipal Sewage System |
| Size Depth | 196 Ft |
| Size Frontage | 45 Ft |
| Size Total Text | Under 1/2 Acre |
| Zoning Description | R4-1 |
Rooms
| Level | Type | Length | Width | Dimensions |
|---|---|---|---|---|
| Basement | Utility Room | 31'11'' x 17'8'' | ||
| Basement | Storage | 17'11'' x 18'2'' | ||
| Basement | 4pc Bathroom | 8'1'' x 7'4'' | ||
| Basement | Bedroom | 11'4'' x 11'6'' | ||
| Basement | Family Room | 22'5'' x 11'2'' | ||
| Main Level | Laundry Room | 4'9'' x 4'10'' | ||
| Main Level | Full Bathroom | 11'3'' x 7'5'' | ||
| Main Level | Primary Bedroom | 20'2'' x 11'11'' | ||
| Main Level | 4pc Bathroom | 7'5'' x 4'9'' | ||
| Main Level | Bedroom | 14'7'' x 11'9'' | ||
| Main Level | Living Room/dining Room | 26'3'' x 14'8'' | ||
| Main Level | Kitchen | 9'9'' x 8'11'' | ||
| Main Level | Breakfast | 9'9'' x 8'7'' | ||
| Main Level | Foyer | 8'9'' x 7'11'' |
https://www.realtor.ca/real-estate/26767950/12-empire-court-court-bath
Interested?
Contact us for more information

Ted Custance
Salesperson

1650 Bath Rd
Kingston, Ontario K7M 4X6

Catherine Arnold
Salesperson
www.cahomechoice.com/
https://www.facebook.com/arnoldcath
https://www.linkedin.com/in/catherine-arnold-realtor/

1650 Bath Rd
Kingston, Ontario K7M 4X6
