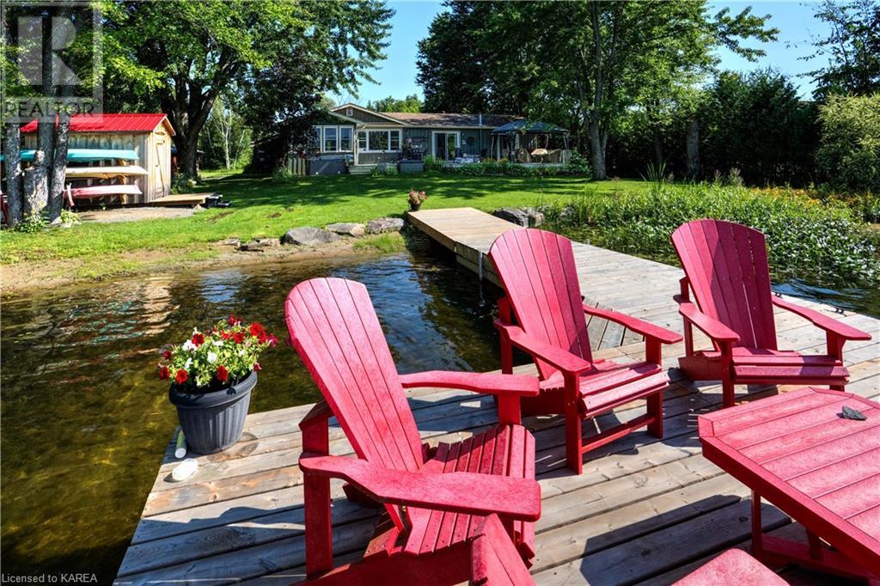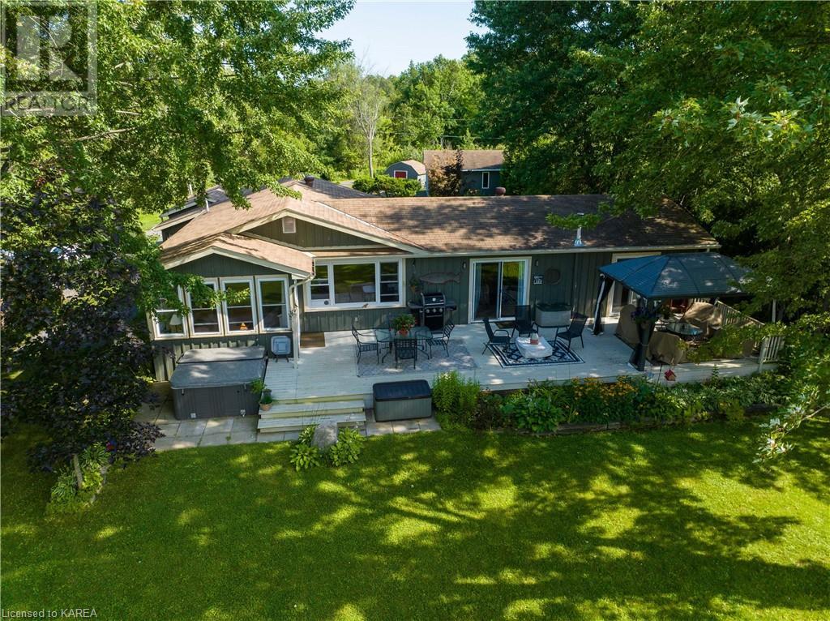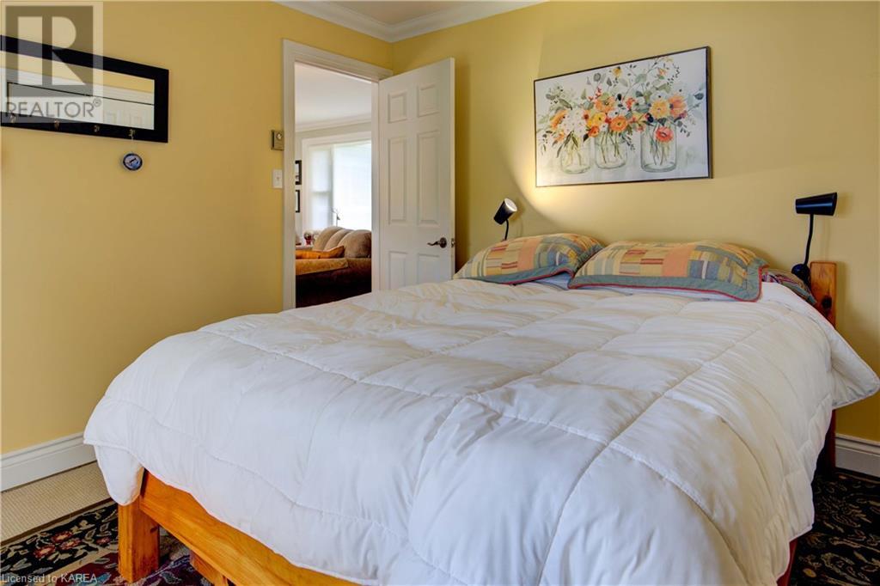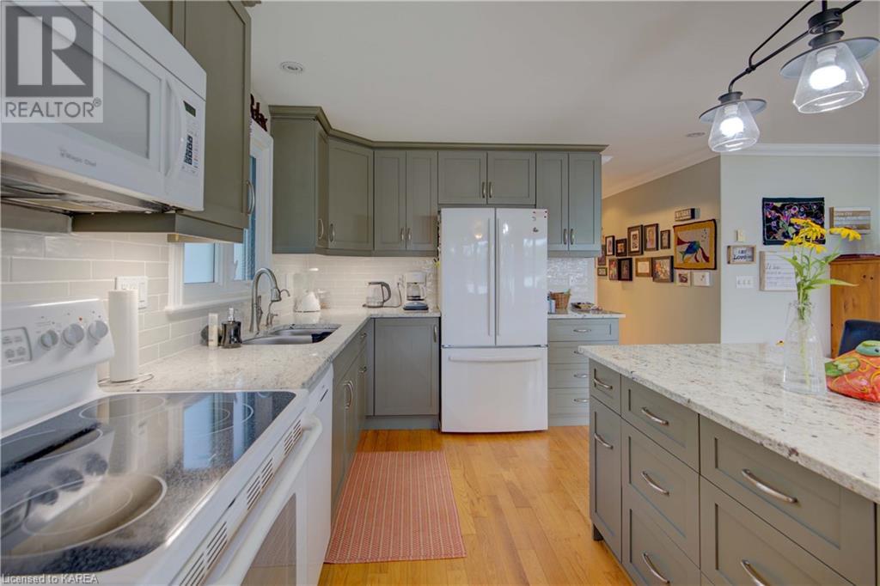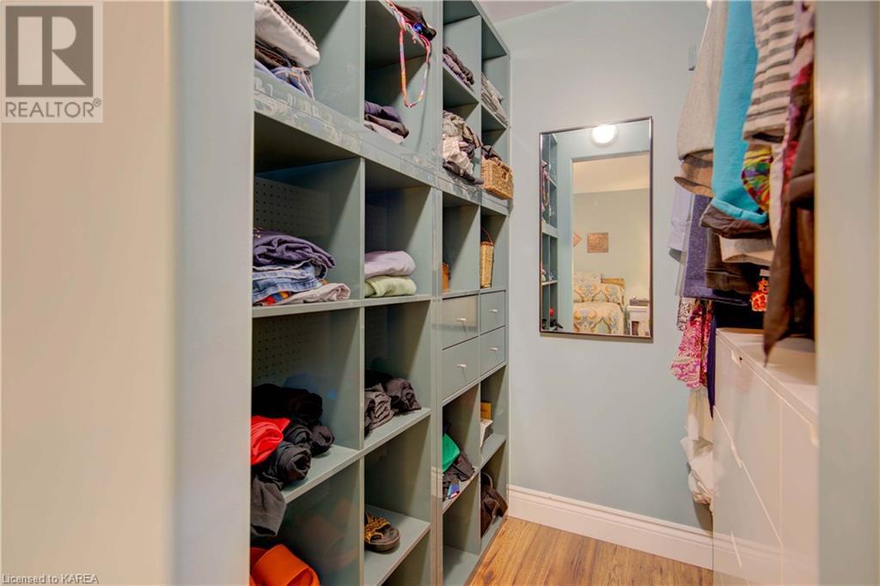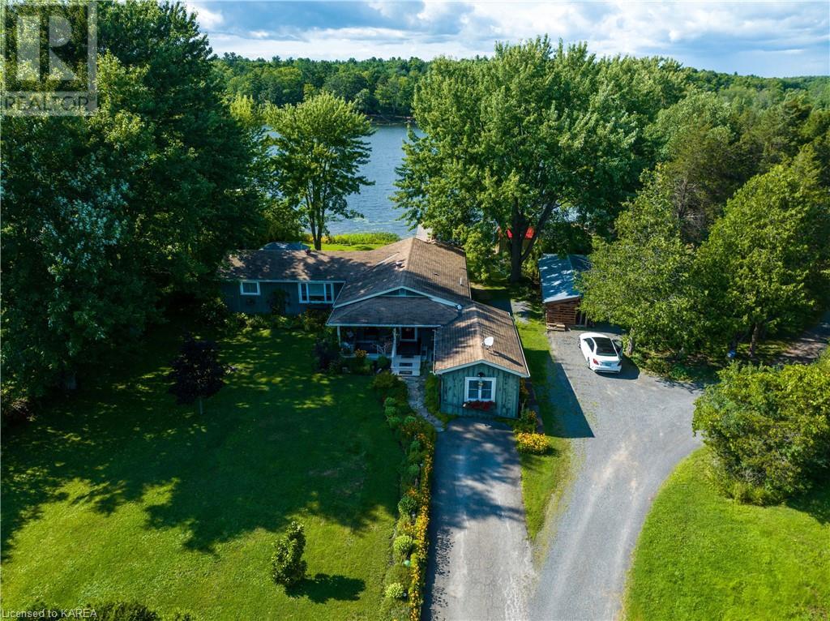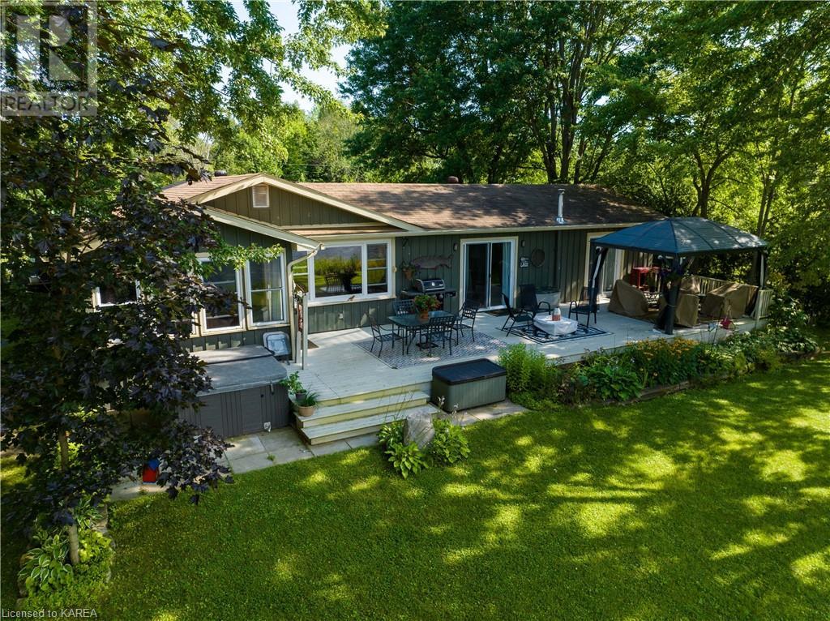912 Moonlight Lane, Lansdowne, Ontario K0E 1L0 (26925736)
912 Moonlight Lane Lansdowne, Ontario K0E 1L0
$869,905
Welcome to Moonlight Lane. If you are looking for a peaceful and quiet location with level waterfront access this could be it. Killenbeck Lake is a tranquil lake with great fishing and portaging access into Charleston Lake. The approximately 1600 sq. Ft. residence has a large living room, dining room, sitting room plus a kitchen and sunroom all open to each other plus three bedrooms all on one floor. The dwelling has been lovingly maintained and updated by the current owner over the past 17 years. Upgrades include a new bathroom with large soaking tub and separate glass shower, walk-in closet in master bedroom, updated kitchen including stone counter tops with island, various new windows, board and batten siding and trim, enlargement of the deck facing the lake, hot tub, gazebo with steel roof and screens, ‘Amish’ shed for the water toys, insulated and drywalled detached two car garage/workshop, armour stone shore protection, large permanent dock, recent efficient pellet stove used to heat entire dwelling plus a great lot with tons of perennials. The attached one car garage, currently being used as a 3-season craft room could, with the addition of baseboard heating, easily be converted to an office or 4th bedroom with the existing side entrance. Nothing left to do but sit back relax and enjoy the property. Book a showing now. (id:25832)
Property Details
| MLS® Number | 40592781 |
| Property Type | Single Family |
| Amenities Near By | Golf Nearby |
| Community Features | Quiet Area, School Bus |
| Equipment Type | None |
| Features | Cul-de-sac, Paved Driveway, Crushed Stone Driveway, Country Residential, Recreational, Automatic Garage Door Opener |
| Parking Space Total | 8 |
| Rental Equipment Type | None |
| Structure | Workshop, Shed, Porch |
| View Type | Lake View |
| Water Front Name | Killenbeck Lake |
| Water Front Type | Waterfront |
Building
| Bathroom Total | 1 |
| Bedrooms Above Ground | 3 |
| Bedrooms Total | 3 |
| Appliances | Dishwasher, Dryer, Freezer, Microwave, Refrigerator, Stove, Water Softener, Washer, Hood Fan, Garage Door Opener, Hot Tub |
| Architectural Style | Bungalow |
| Basement Development | Unfinished |
| Basement Type | Crawl Space (unfinished) |
| Constructed Date | 1976 |
| Construction Material | Wood Frame |
| Construction Style Attachment | Detached |
| Cooling Type | None |
| Exterior Finish | Wood |
| Fire Protection | Smoke Detectors |
| Fireplace Present | Yes |
| Fireplace Total | 1 |
| Fixture | Ceiling Fans |
| Foundation Type | Block |
| Heating Fuel | Electric, Pellet |
| Heating Type | Baseboard Heaters, Stove |
| Stories Total | 1 |
| Size Interior | 1650 Sqft |
| Type | House |
| Utility Water | Drilled Well |
Parking
| Detached Garage |
Land
| Access Type | Water Access, Road Access |
| Acreage | No |
| Land Amenities | Golf Nearby |
| Landscape Features | Landscaped |
| Sewer | Septic System |
| Size Depth | 225 Ft |
| Size Frontage | 100 Ft |
| Size Irregular | 0.457 |
| Size Total | 0.457 Ac|under 1/2 Acre |
| Size Total Text | 0.457 Ac|under 1/2 Acre |
| Surface Water | Lake |
| Zoning Description | Residential |
Rooms
| Level | Type | Length | Width | Dimensions |
|---|---|---|---|---|
| Main Level | Utility Room | 4'5'' x 7'4'' | ||
| Main Level | Storage | 12'11'' x 11'1'' | ||
| Main Level | Laundry Room | 9'1'' x 11'1'' | ||
| Main Level | Bedroom | 11'2'' x 12'0'' | ||
| Main Level | Bedroom | 7'4'' x 12'0'' | ||
| Main Level | Primary Bedroom | 11'2'' x 10'6'' | ||
| Main Level | 4pc Bathroom | 8'7'' x 9'0'' | ||
| Main Level | Breakfast | 12'4'' x 11'10'' | ||
| Main Level | Living Room | 19'1'' x 17'10'' | ||
| Main Level | Dining Room | 18'0'' x 14'4'' | ||
| Main Level | Kitchen | 13'3'' x 9'6'' |
Utilities
| Cable | Available |
| Electricity | Available |
| Telephone | Available |
https://www.realtor.ca/real-estate/26925736/912-moonlight-lane-lansdowne
Interested?
Contact us for more information
Gregory Callaghan
Salesperson

170 King St E
Gananoque, Ontario K7G 2T7
