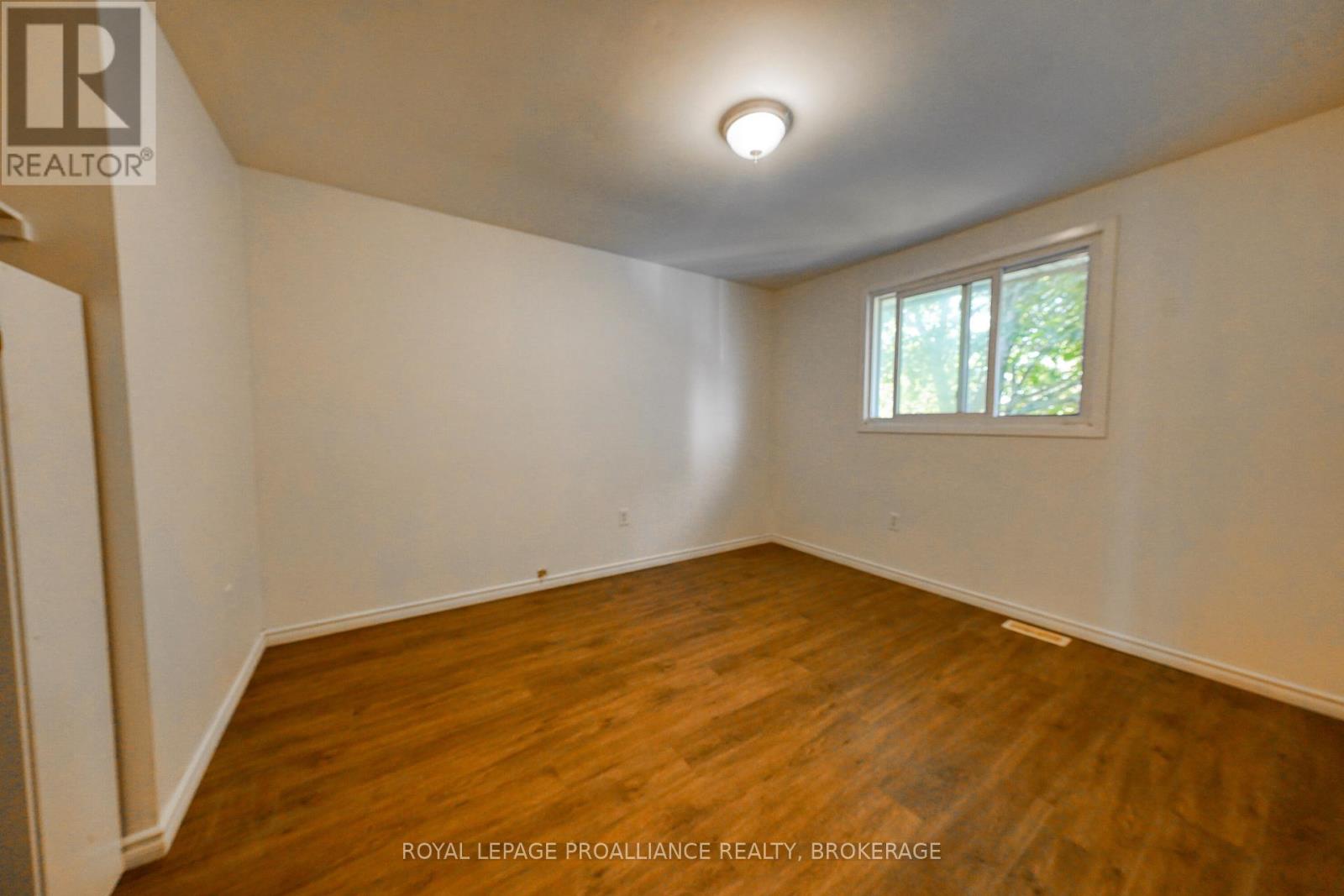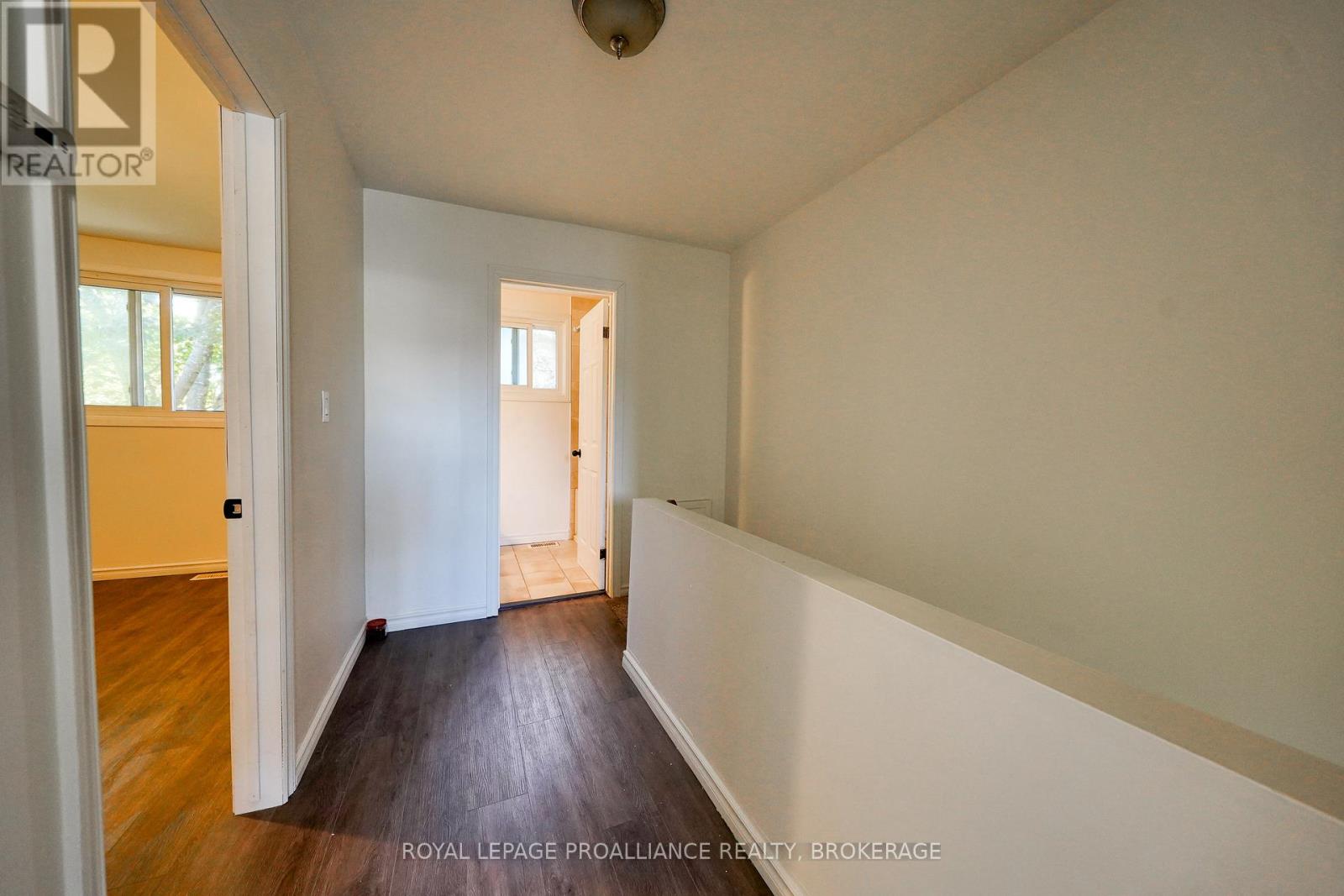901 – 901 Oakview Avenue, Kingston (South Of Taylor-Kidd Blvd), Ontario K7M 6V4 (27605652)
901 - 901 Oakview Avenue Kingston, Ontario K7M 6V4
$324,900Maintenance, Common Area Maintenance
$330 Monthly
Maintenance, Common Area Maintenance
$330 MonthlyDiscover this spacious 3-bedroom, 1-bath townhouse condo,situated in the vibrant West End of Kingston. This property offers a unique opportunity for investors and DIY enthusiasts to truly make it their own. Located in a desirable neighborhood, you'll enjoy convenient access to shopping,dining, and essential amenities. The generous layout and potential for appreciation make this condo an appealing investment, with opportunities for rental income and long-term value growth. While the property requires some TLC and a personal touch, it presents a blank canvas for you to customize and renovate to your liking. Imagine transforming it into a cozy residence or a profitable rental. Don't miss your chance to own a piece of Kingston's dynamic West End.Schedule your viewing today and explore the possibilities that await. Immediate possession available. (id:25832)
Open House
This property has open houses!
2:00 pm
Ends at:4:00 pm
Property Details
| MLS® Number | X10283348 |
| Property Type | Single Family |
| Community Name | South of Taylor-Kidd Blvd |
| AmenitiesNearBy | Park, Place Of Worship, Public Transit, Schools |
| CommunityFeatures | Pet Restrictions |
| Features | Level Lot |
| ParkingSpaceTotal | 1 |
Building
| BathroomTotal | 1 |
| BedroomsAboveGround | 3 |
| BedroomsTotal | 3 |
| Appliances | Water Heater |
| BasementDevelopment | Unfinished |
| BasementType | Full (unfinished) |
| CoolingType | Central Air Conditioning |
| ExteriorFinish | Aluminum Siding, Brick |
| FoundationType | Poured Concrete |
| HeatingFuel | Natural Gas |
| HeatingType | Forced Air |
| StoriesTotal | 2 |
| SizeInterior | 899.9921 - 998.9921 Sqft |
| Type | Row / Townhouse |
Land
| Acreage | No |
| LandAmenities | Park, Place Of Worship, Public Transit, Schools |
| ZoningDescription | R3-1 |
Rooms
| Level | Type | Length | Width | Dimensions |
|---|---|---|---|---|
| Second Level | Primary Bedroom | 3.76 m | 3.25 m | 3.76 m x 3.25 m |
| Second Level | Bedroom 2 | 2.82 m | 2.54 m | 2.82 m x 2.54 m |
| Second Level | Bedroom 3 | 2.72 m | 3.33 m | 2.72 m x 3.33 m |
| Basement | Recreational, Games Room | 3.96 m | 5.59 m | 3.96 m x 5.59 m |
| Basement | Laundry Room | 3.84 m | 4.57 m | 3.84 m x 4.57 m |
| Main Level | Living Room | 4.34 m | 4.65 m | 4.34 m x 4.65 m |
| Main Level | Dining Room | 2.59 m | 3.3 m | 2.59 m x 3.3 m |
| Main Level | Kitchen | 2.41 m | 2.95 m | 2.41 m x 2.95 m |
Interested?
Contact us for more information
John Macintyre
Salesperson
7-640 Cataraqui Woods Drive
Kingston, Ontario K7P 2Y5



















