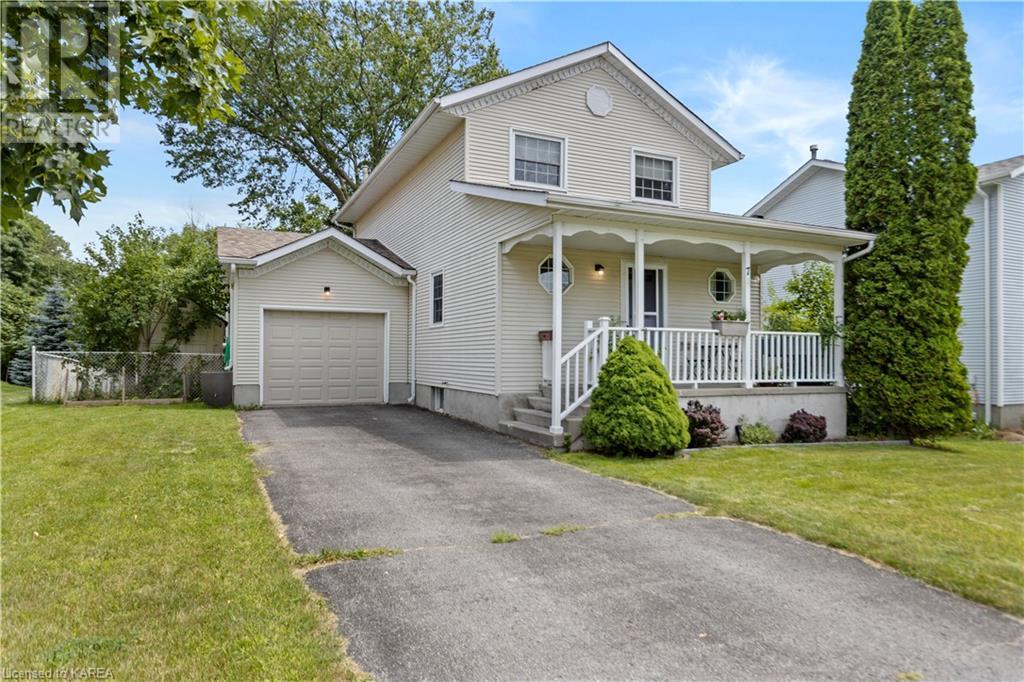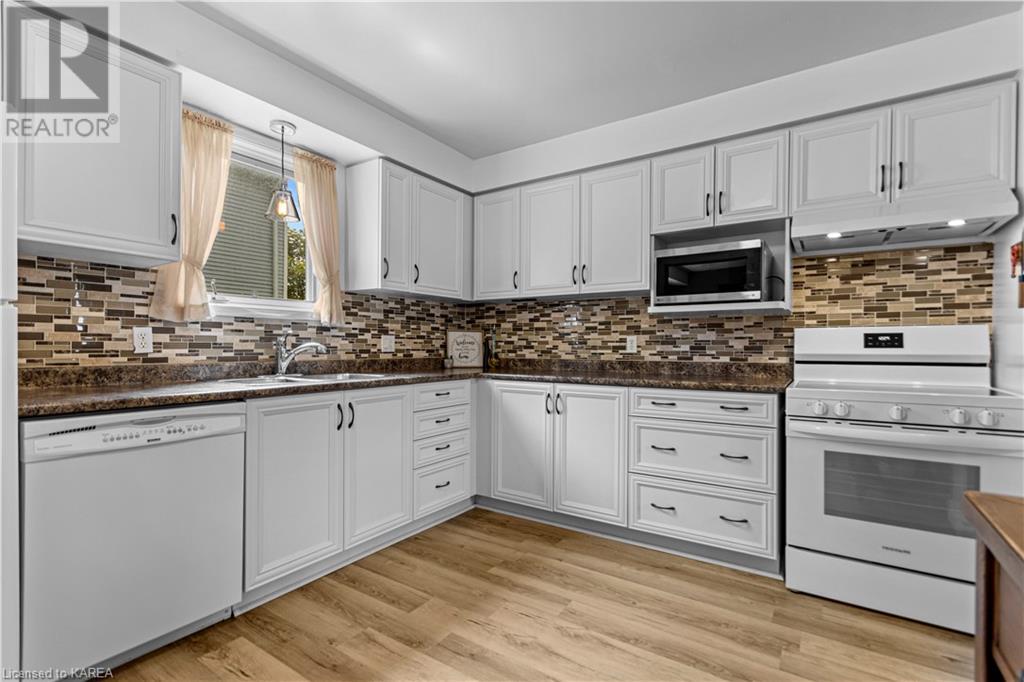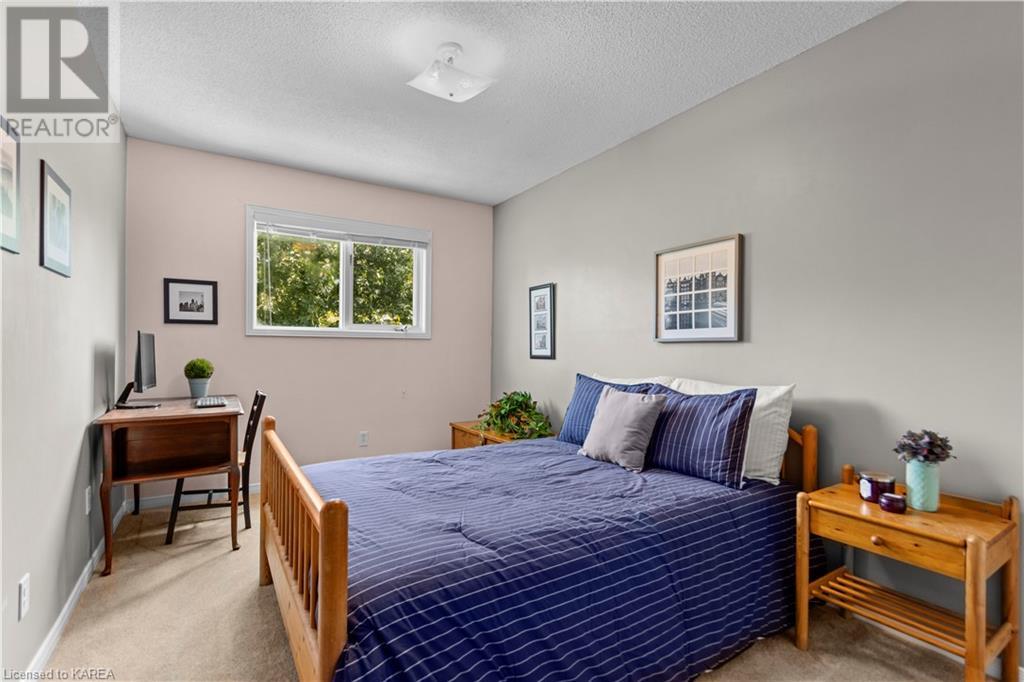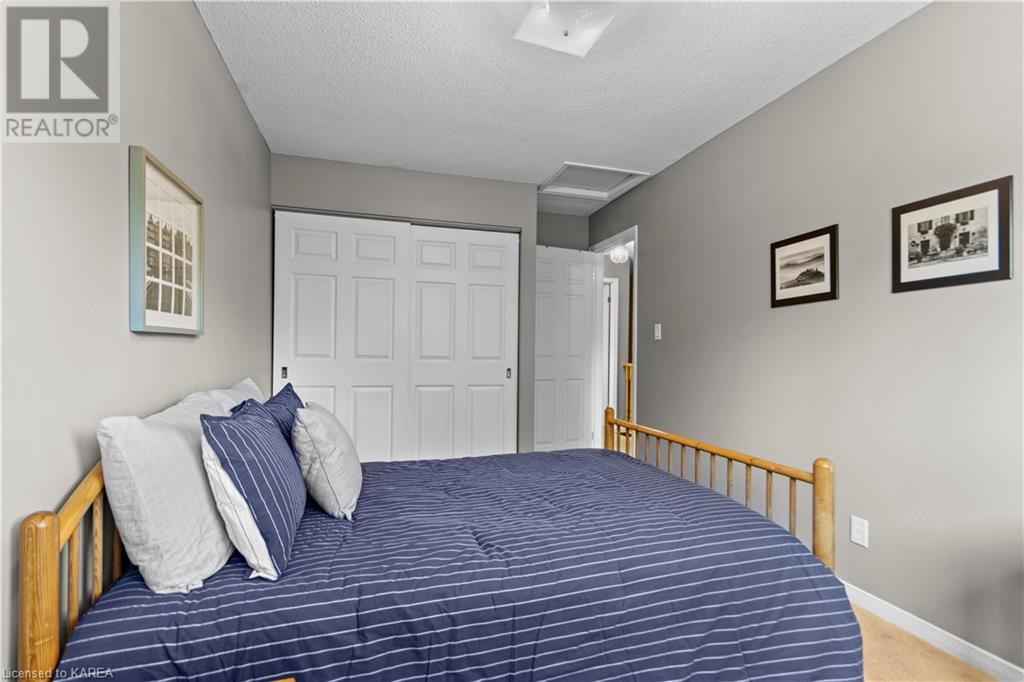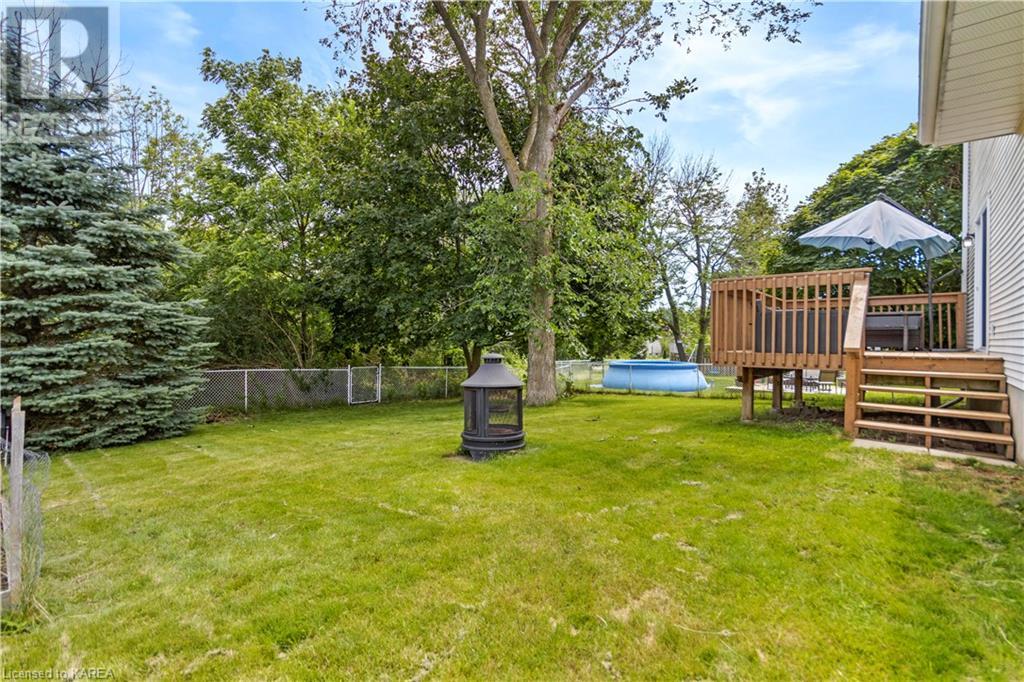7 Mckeown Crescent, Amherstview, Ontario K7N 1Y3 (27126227)
7 Mckeown Crescent Amherstview, Ontario K7N 1Y3
$564,900
Welcome home to 7 McKeown Crescent, a beautiful three-bedroom home on a premium 60’x120’ lot, on a quiet crescent in the community of Amherstview. It’s close to amenities and Lake Ontario and offers the perfect blend of contemporary style, comfort and convenience. Enjoy morning coffee and evening sunsets on your expansive front porch. Discover a spacious foyer inside with a two-piece updated bathroom. The heart of the home is the kitchen which has clean, white cabinetry, a coordinating backsplash and countertops. Walk through to the separate dining room and living room and open the patio doors onto your deck. The backyard beckons summer relaxation and privacy with mature trees and the tranquility of green space and no rear neighbours. The second-floor features three bedrooms and a renovated modern four-piece bathroom you will love. The laundry/utility area and extra storage space can be found in the basement. The single attached garage has direct entry into the home and another door to the backyard. Five appliances are included. Fantastic for families with its close proximity to excellent schools and daycare. Enjoy the W.J. Henderson Recreation Centre just minutes away for swimming, skating, summer camps, a fitness centre and a public library. Don’t wait! (id:25832)
Property Details
| MLS® Number | 40615597 |
| Property Type | Single Family |
| Amenities Near By | Golf Nearby, Park, Playground, Public Transit, Schools, Shopping |
| Communication Type | High Speed Internet |
| Community Features | Quiet Area, Community Centre, School Bus |
| Features | Conservation/green Belt, Paved Driveway, Automatic Garage Door Opener |
| Parking Space Total | 4 |
| Structure | Shed, Porch |
Building
| Bathroom Total | 2 |
| Bedrooms Above Ground | 3 |
| Bedrooms Total | 3 |
| Appliances | Dishwasher, Dryer, Refrigerator, Stove, Washer, Garage Door Opener |
| Architectural Style | 2 Level |
| Basement Development | Unfinished |
| Basement Type | Full (unfinished) |
| Constructed Date | 1992 |
| Construction Style Attachment | Detached |
| Cooling Type | Central Air Conditioning |
| Exterior Finish | Vinyl Siding |
| Fire Protection | Smoke Detectors |
| Fixture | Ceiling Fans |
| Foundation Type | Block |
| Half Bath Total | 1 |
| Heating Fuel | Natural Gas |
| Heating Type | Forced Air |
| Stories Total | 2 |
| Size Interior | 1407 Sqft |
| Type | House |
| Utility Water | Municipal Water |
Parking
| Attached Garage |
Land
| Access Type | Road Access |
| Acreage | No |
| Fence Type | Fence |
| Land Amenities | Golf Nearby, Park, Playground, Public Transit, Schools, Shopping |
| Sewer | Municipal Sewage System |
| Size Depth | 120 Ft |
| Size Frontage | 60 Ft |
| Size Total Text | Under 1/2 Acre |
| Zoning Description | R1 |
Rooms
| Level | Type | Length | Width | Dimensions |
|---|---|---|---|---|
| Second Level | 4pc Bathroom | 5'1'' x 8'11'' | ||
| Second Level | Bedroom | 8'11'' x 15'5'' | ||
| Second Level | Bedroom | 8'9'' x 11'10'' | ||
| Second Level | Primary Bedroom | 11'8'' x 15'9'' | ||
| Main Level | 2pc Bathroom | 5'0'' x 4'5'' | ||
| Main Level | Living Room | 10'10'' x 18'0'' | ||
| Main Level | Dining Room | 10'6'' x 10'0'' | ||
| Main Level | Kitchen | 10'6'' x 11'9'' |
Utilities
| Cable | Available |
| Electricity | Available |
| Natural Gas | Available |
| Telephone | Available |
https://www.realtor.ca/real-estate/27126227/7-mckeown-crescent-amherstview
Interested?
Contact us for more information

Jane Furter
Broker
www.furterteam.ca/

80 Queen St
Kingston, Ontario K7K 6W7







