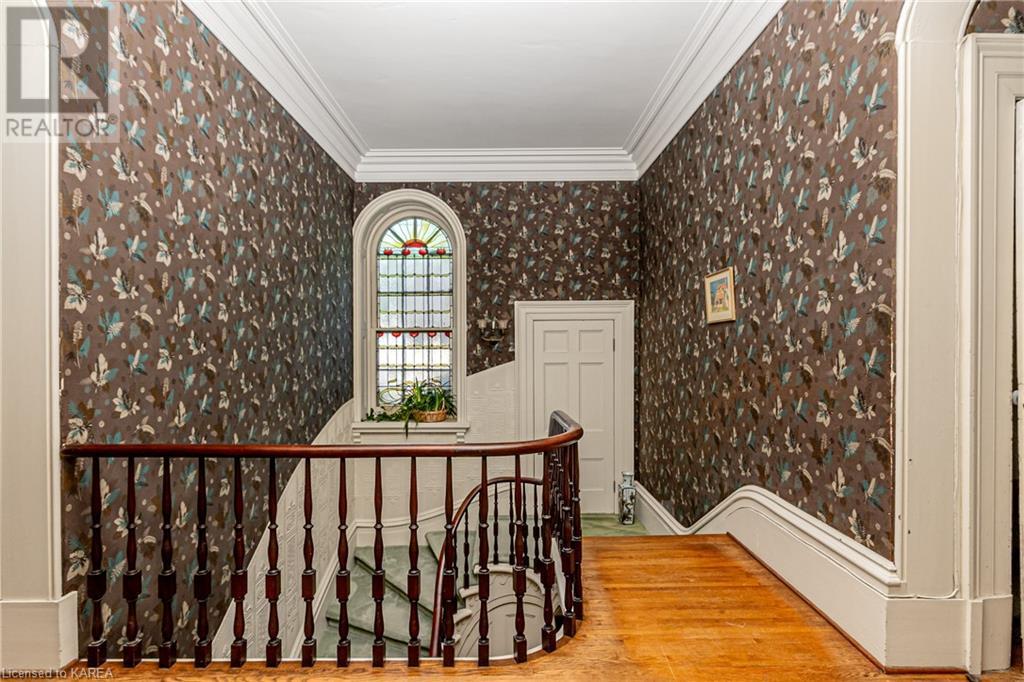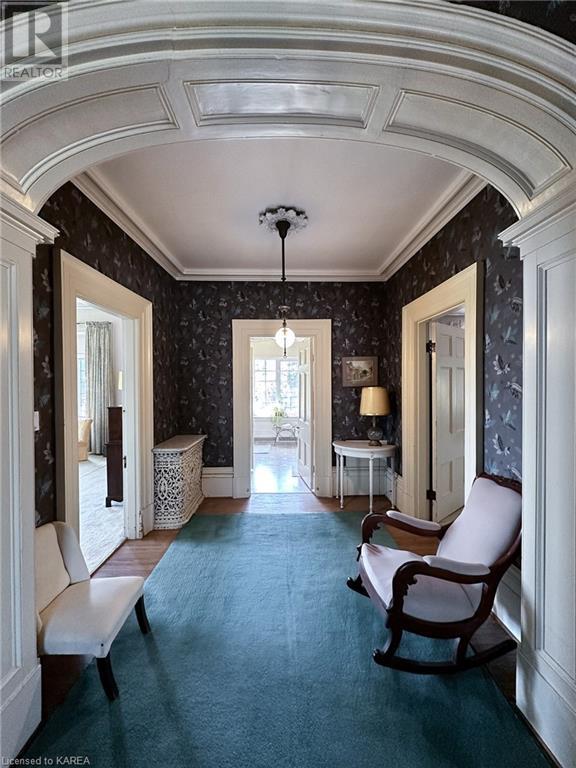5 Emily Street, Kingston, Ontario K7L 2W2 (27127991)
5 Emily Street Kingston, Ontario K7L 2W2
$3,695,000
Once in a lifetime opportunity! This Century home offers over 9,200 sqft of living space and includes not only the main home, but also two 3-bedroom and one 2-bedroom apartments. As you enter the home, you will revel in the 12-foot ceilings and grand architecture, including inlaid fruitwood floors, cut crystal chandeliers, and 6 fireplaces throughout. The main floor boasts two immense family rooms with large floor-to-ceiling windows to bath the interior with natural light, a two-piece bathroom, a large eat-in kitchen with serving hatch and an incredible formal dining room. Up the cascading staircase, you will find four massive bedrooms and two 4-piece bathrooms, one of which is the primary bedroom with ensuite, totaling over 600 square feet alone! On the third floor, you will find another 6 full rooms with plenty of space, ready for your inspiration. This legal non-conforming 5-plex is located on a 132’ x 132’ lot literally steps from the waterfront, Kingston Yacht Club, City and MacDonald parks, as well as minutes away from Queens University, KGH, public transit and historic downtown Kingston. (id:25832)
Property Details
| MLS® Number | 40615964 |
| Property Type | Single Family |
| Amenities Near By | Beach, Hospital, Park, Public Transit, Schools, Shopping |
| Communication Type | Fiber |
| Equipment Type | None |
| Features | Cul-de-sac, Paved Driveway |
| Parking Space Total | 5 |
| Rental Equipment Type | None |
| Structure | Porch |
| View Type | View Of Water |
Building
| Bathroom Total | 6 |
| Bedrooms Above Ground | 8 |
| Bedrooms Below Ground | 3 |
| Bedrooms Total | 11 |
| Architectural Style | 3 Level |
| Basement Development | Partially Finished |
| Basement Type | Full (partially Finished) |
| Construction Style Attachment | Detached |
| Cooling Type | None |
| Exterior Finish | Stone |
| Fire Protection | Smoke Detectors |
| Foundation Type | Stone |
| Half Bath Total | 1 |
| Heating Fuel | Oil |
| Heating Type | Hot Water Radiator Heat |
| Stories Total | 3 |
| Size Interior | 9288.66 Sqft |
| Type | House |
| Utility Water | Municipal Water |
Parking
| Detached Garage |
Land
| Access Type | Road Access |
| Acreage | No |
| Land Amenities | Beach, Hospital, Park, Public Transit, Schools, Shopping |
| Sewer | Municipal Sewage System |
| Size Depth | 132 Ft |
| Size Frontage | 132 Ft |
| Size Irregular | 0.407 |
| Size Total | 0.407 Ac|under 1/2 Acre |
| Size Total Text | 0.407 Ac|under 1/2 Acre |
| Zoning Description | Hcd3 |
Rooms
| Level | Type | Length | Width | Dimensions |
|---|---|---|---|---|
| Second Level | Living Room | 19'0'' x 11'3'' | ||
| Second Level | Kitchen | 12'8'' x 5'7'' | ||
| Second Level | Bedroom | 15'4'' x 9'5'' | ||
| Second Level | 4pc Bathroom | 10'10'' x 5'0'' | ||
| Second Level | Bedroom | 15'6'' x 7'1'' | ||
| Second Level | Bedroom | 14'7'' x 17'6'' | ||
| Second Level | 4pc Bathroom | 9'7'' x 11'5'' | ||
| Second Level | Primary Bedroom | 20'11'' x 17'7'' | ||
| Second Level | Bedroom | 20'0'' x 18'9'' | ||
| Second Level | Bedroom | 14'0'' x 17'6'' | ||
| Second Level | 4pc Bathroom | 4'7'' x 11'3'' | ||
| Third Level | Storage | 10'11'' x 18'0'' | ||
| Third Level | Storage | 18'10'' x 18'0'' | ||
| Third Level | Storage | 20'5'' x 18'6'' | ||
| Basement | Bedroom | 14'4'' x 7'11'' | ||
| Basement | Bedroom | 18'5'' x 9'7'' | ||
| Basement | Bedroom | 15'2'' x 9'7'' | ||
| Basement | Kitchen | 9'5'' x 6'0'' | ||
| Basement | Living Room | 14'7'' x 16'0'' | ||
| Basement | 4pc Bathroom | 14'7'' x 16'0'' | ||
| Main Level | 4pc Bathroom | 5'3'' x 6'2'' | ||
| Main Level | Family Room | 10'7'' x 9'10'' | ||
| Main Level | Bedroom | 16'1'' x 11'8'' | ||
| Main Level | Bedroom | 16'1'' x 11'8'' | ||
| Main Level | Kitchen | 5'10'' x 15'1'' | ||
| Main Level | Living Room | 16'7'' x 15'1'' | ||
| Main Level | Dining Room | 19'5'' x 18'2'' | ||
| Main Level | Kitchen | 11'4'' x 17'5'' | ||
| Main Level | 2pc Bathroom | 4'9'' x 7'9'' | ||
| Main Level | Family Room | 20'0'' x 18'2'' | ||
| Main Level | Living Room | 20'5'' x 17'5'' | ||
| Main Level | Foyer | 8'10'' x 5'8'' |
Utilities
| Cable | Available |
| Electricity | Available |
| Natural Gas | Available |
| Telephone | Available |
https://www.realtor.ca/real-estate/27127991/5-emily-street-kingston
Interested?
Contact us for more information
Adam Koven
Broker
(613) 548-3830
https://www.adamkoven.com/

80 Queen St, Unit B
Kingston, Ontario K7K 6W7
(613) 544-4141
(613) 548-3830
https://discoverroyallepage.com/



















































