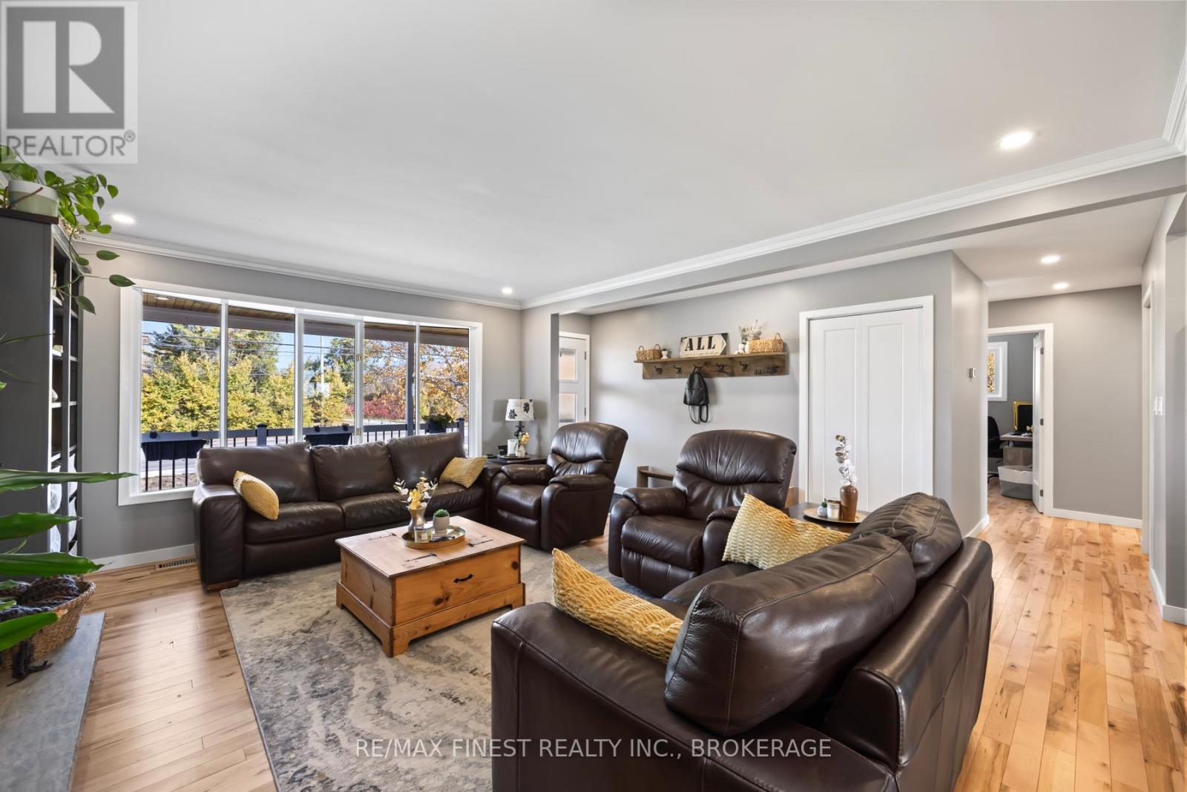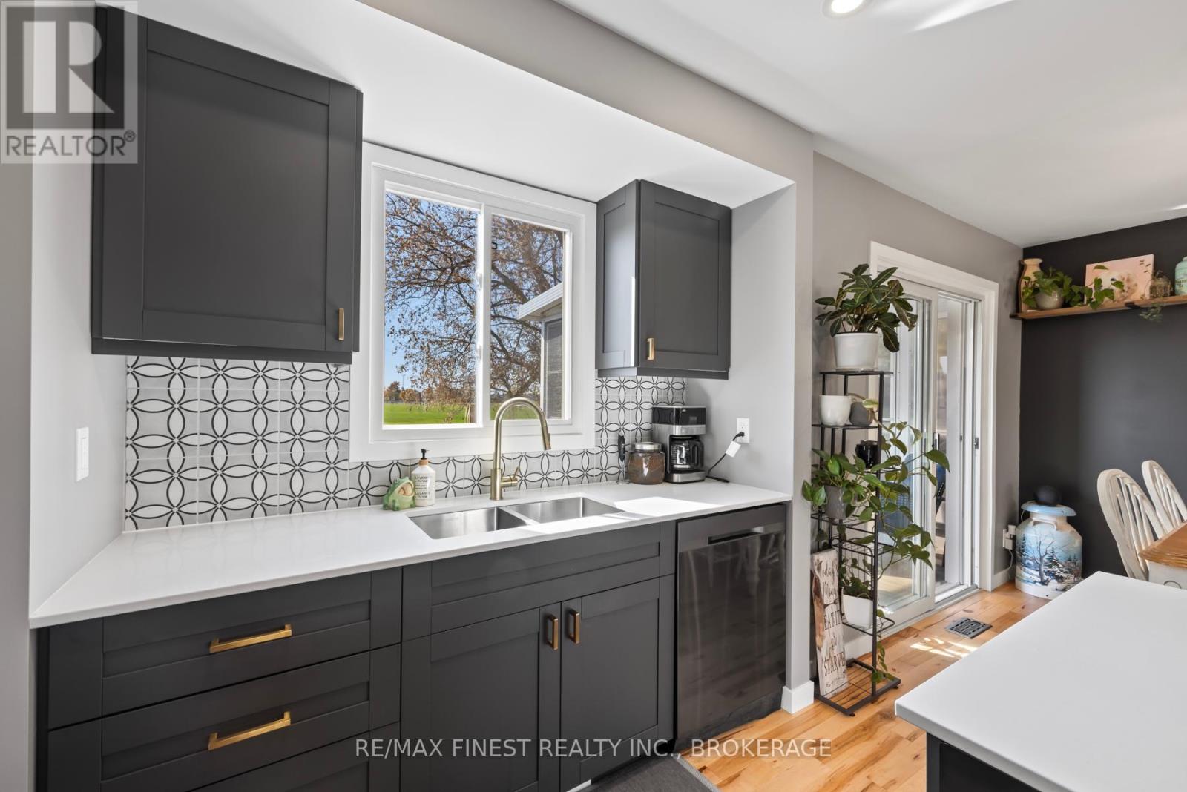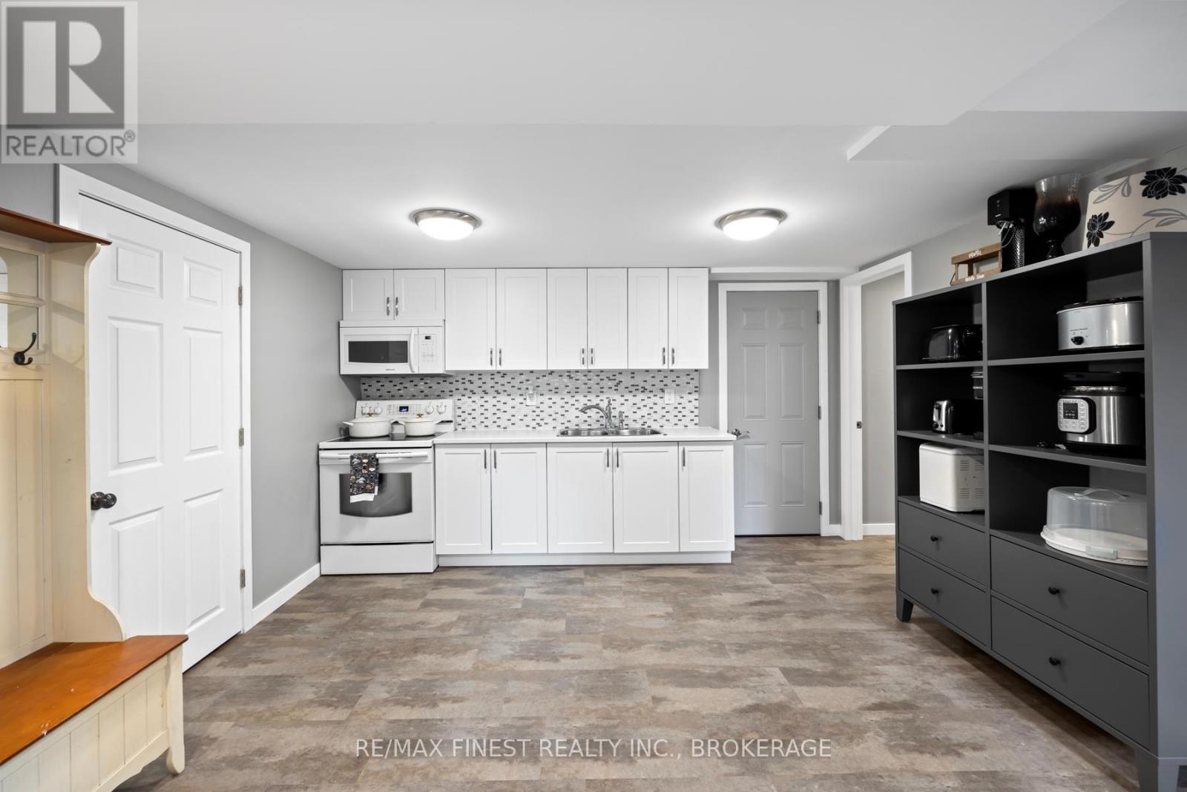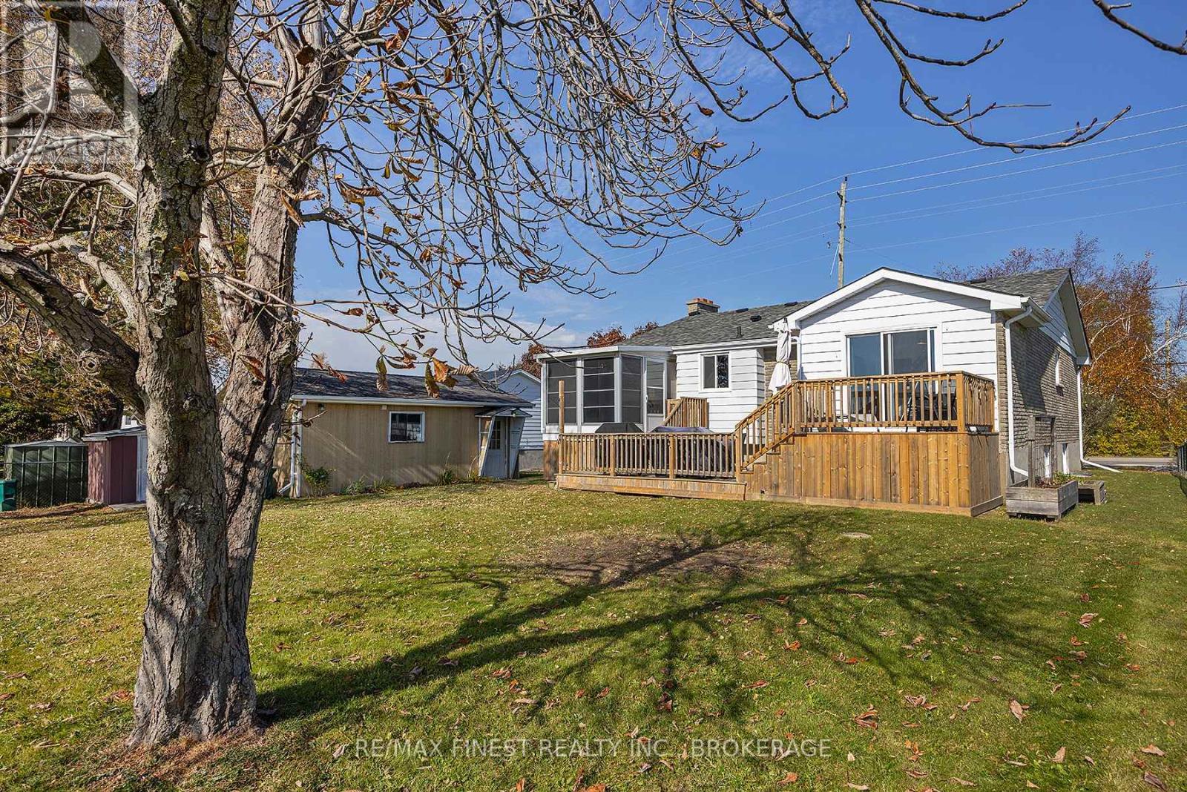3167 Princess Street, Kingston (North of Taylor-Kidd Blvd), Ontario K7P 0K6 (27650813)
3167 Princess Street Kingston, Ontario K7P 0K6
$668,500
Welcome to this stunningly renovated 3+2 bedroom bungalow, blending modern style with functional living spaces! Located in the heart of Kingston, this home offers direct access to premier amenities, with a vast backyard that backs onto Kingston's renowned soccer field, BMX track, and open park spaces. Step inside to a gorgeous open-concept living area with a gourmet kitchen perfect for entertaining. The screened-in back porch extends the living space, offering a peaceful spot to enjoy the views. The separate entrance leads to a fully finished basement, complete with a kitchen, two generously sized bedrooms and a full bathroom with laundry, ideal for multi-generational living or as an income suite. The oversized car-and-a-half garage provides ample room for storage, projects, or even a workshop. This is truly a one-of-a-kind property for those seeking both style and location!Welcome to this stunningly renovated 3+2 bedroom bungalow, blending modern style with functional living spaces! Located in the heart of Kingston, this home offers direct access to premier amenities, with a vast backyard that backs onto Kingstons renowned soccer field, BMX track, and open park spaces. Step inside to a gorgeous open-concept living area with a gourmet kitchen perfect for entertaining. The screened-in back porch extends the living space, offering a peaceful spot to enjoy the views. The separate entrance leads to a fully finished basement, complete with a kitchen, two generously sized bedrooms and a full bathroom with laundry, ideal for multi-generational living or as an income suite. The oversized car-and-a-half garage provides ample room for storage, projects, or even a workshop. This is truly a one-of-a-kind property for those seeking both style and location! (id:25832)
Property Details
| MLS® Number | X10424483 |
| Property Type | Single Family |
| Community Name | North of Taylor-Kidd Blvd |
| AmenitiesNearBy | Public Transit |
| Features | Level Lot, Flat Site, In-law Suite |
| ParkingSpaceTotal | 6 |
| Structure | Deck, Porch, Shed |
Building
| BathroomTotal | 2 |
| BedroomsAboveGround | 3 |
| BedroomsBelowGround | 2 |
| BedroomsTotal | 5 |
| Amenities | Fireplace(s) |
| Appliances | Dishwasher, Dryer, Refrigerator, Stove, Washer |
| ArchitecturalStyle | Bungalow |
| BasementFeatures | Apartment In Basement |
| BasementType | Full |
| ConstructionStyleAttachment | Detached |
| CoolingType | Central Air Conditioning |
| ExteriorFinish | Aluminum Siding, Brick |
| FoundationType | Block |
| HeatingFuel | Natural Gas |
| HeatingType | Forced Air |
| StoriesTotal | 1 |
| SizeInterior | 1099.9909 - 1499.9875 Sqft |
| Type | House |
| UtilityWater | Municipal Water |
Parking
| Detached Garage |
Land
| Acreage | No |
| FenceType | Fenced Yard |
| LandAmenities | Public Transit |
| Sewer | Sanitary Sewer |
| SizeDepth | 135 Ft |
| SizeFrontage | 75 Ft |
| SizeIrregular | 75 X 135 Ft |
| SizeTotalText | 75 X 135 Ft|under 1/2 Acre |
| ZoningDescription | R1, Os-3 |
Rooms
| Level | Type | Length | Width | Dimensions |
|---|---|---|---|---|
| Basement | Recreational, Games Room | 5.69 m | 3.73 m | 5.69 m x 3.73 m |
| Basement | Bathroom | 1.65 m | 2.13 m | 1.65 m x 2.13 m |
| Basement | Bedroom 4 | 4.62 m | 2.18 m | 4.62 m x 2.18 m |
| Basement | Bedroom 5 | 4.62 m | 3.94 m | 4.62 m x 3.94 m |
| Main Level | Kitchen | 3.76 m | 2.84 m | 3.76 m x 2.84 m |
| Main Level | Dining Room | 3.2 m | 2.87 m | 3.2 m x 2.87 m |
| Main Level | Family Room | 5.18 m | 4.04 m | 5.18 m x 4.04 m |
| Main Level | Foyer | 4.14 m | 1.07 m | 4.14 m x 1.07 m |
| Main Level | Primary Bedroom | 5.66 m | 3.68 m | 5.66 m x 3.68 m |
| Main Level | Bedroom 2 | 2.67 m | 1 m | 2.67 m x 1 m |
| Main Level | Bedroom 3 | 3.68 m | 2.72 m | 3.68 m x 2.72 m |
| Main Level | Bathroom | 2.77 m | 1.52 m | 2.77 m x 1.52 m |
Interested?
Contact us for more information
Shannon Green
Salesperson
105-1329 Gardiners Rd
Kingston, Ontario K7P 0L8












































