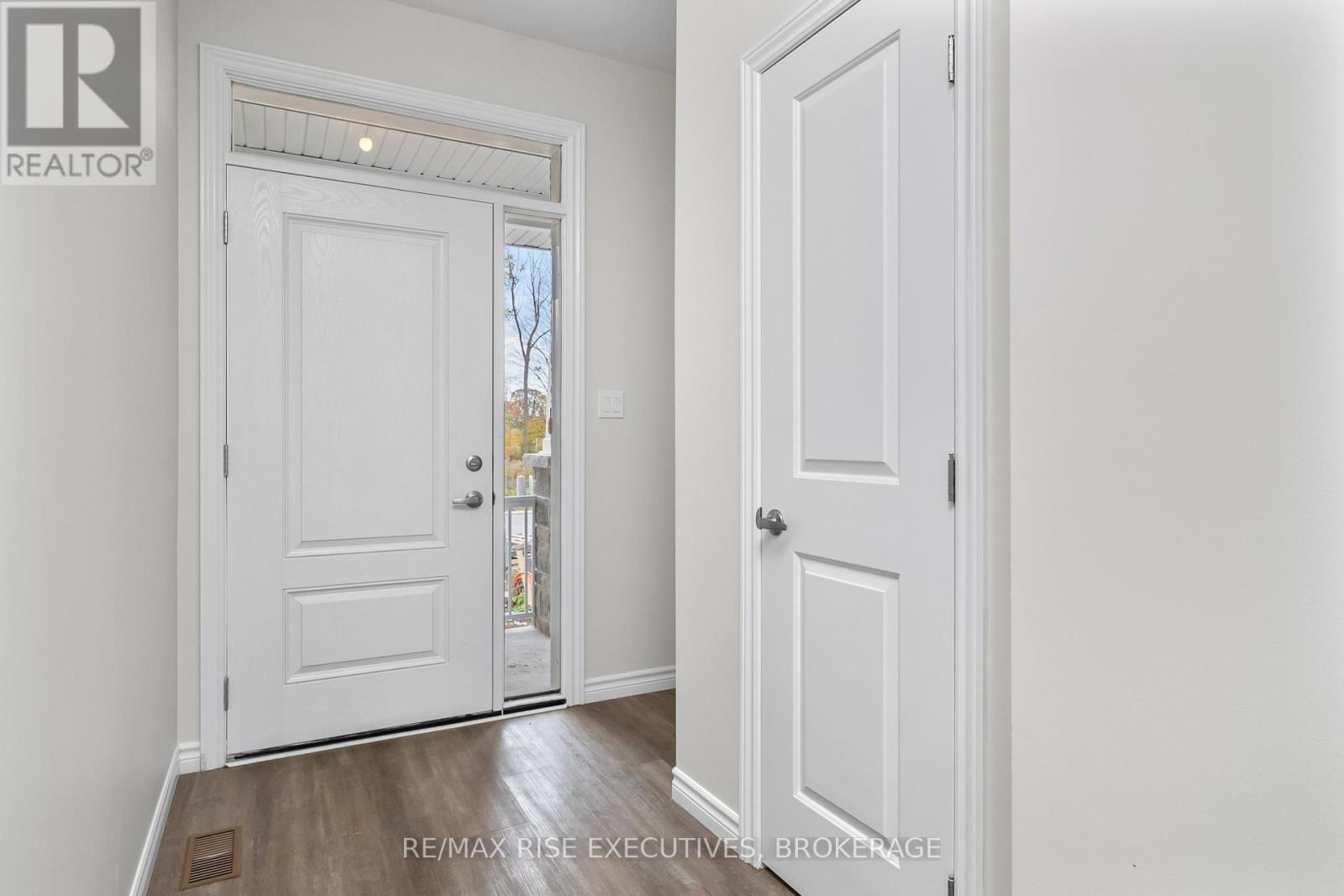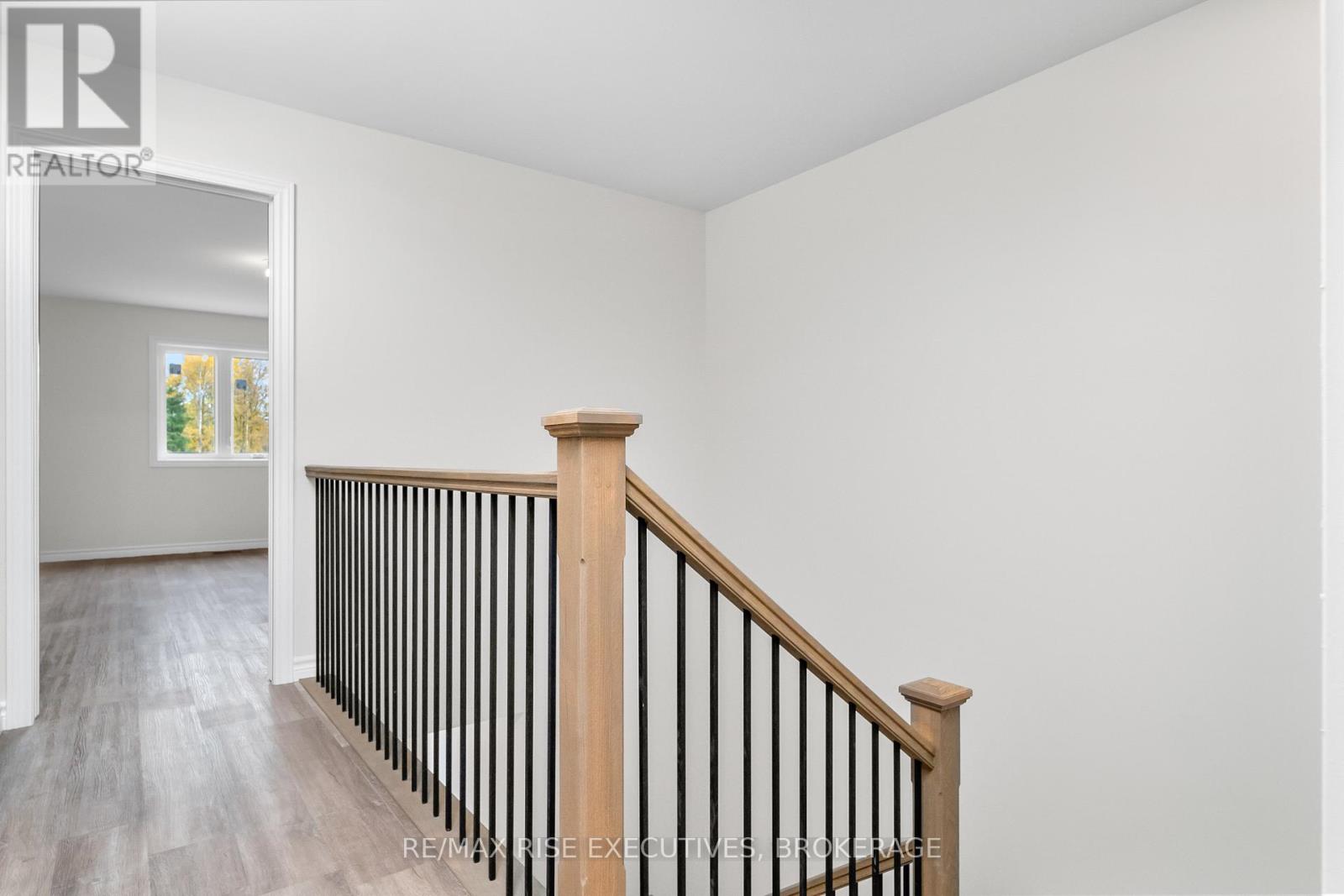2699 Delmar Street, Kingston (City Northwest), Ontario K7P 0J1 (27650337)
2699 Delmar Street Kingston, Ontario K7P 0J1
$634,900
Marques Homes proudly presents ""The Damien,"" a well-thought-out semi-detached home with an impressive 1,962 square feet of living space and an extensive list of high-quality standard features. The open-concept main floor is flooded with natural light through numerous windows and enhanced by soaring nine-foot ceilings. The flooring boasts durable luxury vinyl planks and elegant ceramic tiles, providing resilience and style. Unwind by the cozy electric fireplace, which comes with a chic surround to suit your taste. The stunning kitchen features solid wood cabinetry, quartz countertops with an undermount sink, soft-close doors and drawers, under cabinet lighting, and crown moulding as a finishing touch. Upstairs, you'll discover a laundry room for added convenience, two full bathrooms, and three generously sized bedrooms. The primary bedroom boasts a walk-in closet and a bright four-piece luxury ensuite, complete with a glass-enclosed tiled shower and a double sink vanity with quartz countertops. The lower level of the home is fully finished and offers high ceilings, pot lighting, and a three-piece rough-in bathroom. A paved driveway, a fully sodded lot and a rear lot-line fence is included. Enjoy the privacy of no direct rear neighbours. All this conveniently located close to Kingston Transit bus stops, Highway 401, parks, everyday shopping amenities, and much more. Experience Marques Homes, Kingston's best choice for new home construction. Don't upgrade for quality; build where quality is standard. Experience the Marques Homes difference today! Photos and renderings are for example purposes, not exactly as shown. (id:25832)
Property Details
| MLS® Number | X10424227 |
| Property Type | Single Family |
| Community Name | City Northwest |
| EquipmentType | Water Heater - Tankless |
| Features | Level |
| ParkingSpaceTotal | 3 |
| RentalEquipmentType | Water Heater - Tankless |
| Structure | Porch |
Building
| BathroomTotal | 3 |
| BedroomsAboveGround | 3 |
| BedroomsTotal | 3 |
| Amenities | Fireplace(s) |
| BasementDevelopment | Finished |
| BasementType | Full (finished) |
| ConstructionStyleAttachment | Semi-detached |
| CoolingType | Central Air Conditioning |
| ExteriorFinish | Vinyl Siding, Brick |
| FireplacePresent | Yes |
| FoundationType | Poured Concrete |
| HalfBathTotal | 1 |
| HeatingFuel | Natural Gas |
| HeatingType | Forced Air |
| StoriesTotal | 2 |
| SizeInterior | 1499.9875 - 1999.983 Sqft |
| Type | House |
| UtilityWater | Municipal Water |
Parking
| Attached Garage |
Land
| Acreage | No |
| Sewer | Sanitary Sewer |
| SizeDepth | 101 Ft |
| SizeFrontage | 24 Ft |
| SizeIrregular | 24 X 101 Ft |
| SizeTotalText | 24 X 101 Ft|under 1/2 Acre |
| ZoningDescription | Ur3.b |
Rooms
| Level | Type | Length | Width | Dimensions |
|---|---|---|---|---|
| Second Level | Laundry Room | 2.14 m | 1.58 m | 2.14 m x 1.58 m |
| Second Level | Primary Bedroom | 3.92 m | 5.16 m | 3.92 m x 5.16 m |
| Second Level | Bedroom 2 | 2.61 m | 4.4 m | 2.61 m x 4.4 m |
| Second Level | Bedroom 3 | 3.71 m | 4.21 m | 3.71 m x 4.21 m |
| Second Level | Bathroom | 2.6 m | 1.48 m | 2.6 m x 1.48 m |
| Second Level | Bathroom | 1.89 m | 2.99 m | 1.89 m x 2.99 m |
| Basement | Recreational, Games Room | 5.68 m | 5.11 m | 5.68 m x 5.11 m |
| Basement | Office | 4.74 m | 6.74 m | 4.74 m x 6.74 m |
| Main Level | Living Room | 3.57 m | 5.17 m | 3.57 m x 5.17 m |
| Main Level | Kitchen | 2.37 m | 4.19 m | 2.37 m x 4.19 m |
| Main Level | Dining Room | 2.37 m | 3.09 m | 2.37 m x 3.09 m |
| Main Level | Bathroom | 0.78 m | 2.12 m | 0.78 m x 2.12 m |
Utilities
| Cable | Available |
| Wireless | Available |
| Sewer | Installed |
Interested?
Contact us for more information
Jordan Quaresma
Salesperson
110-623 Fortune Cres
Kingston, Ontario K7P 0L5












































