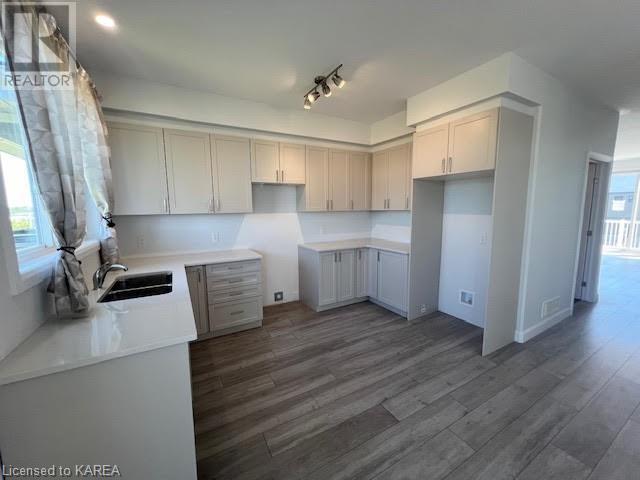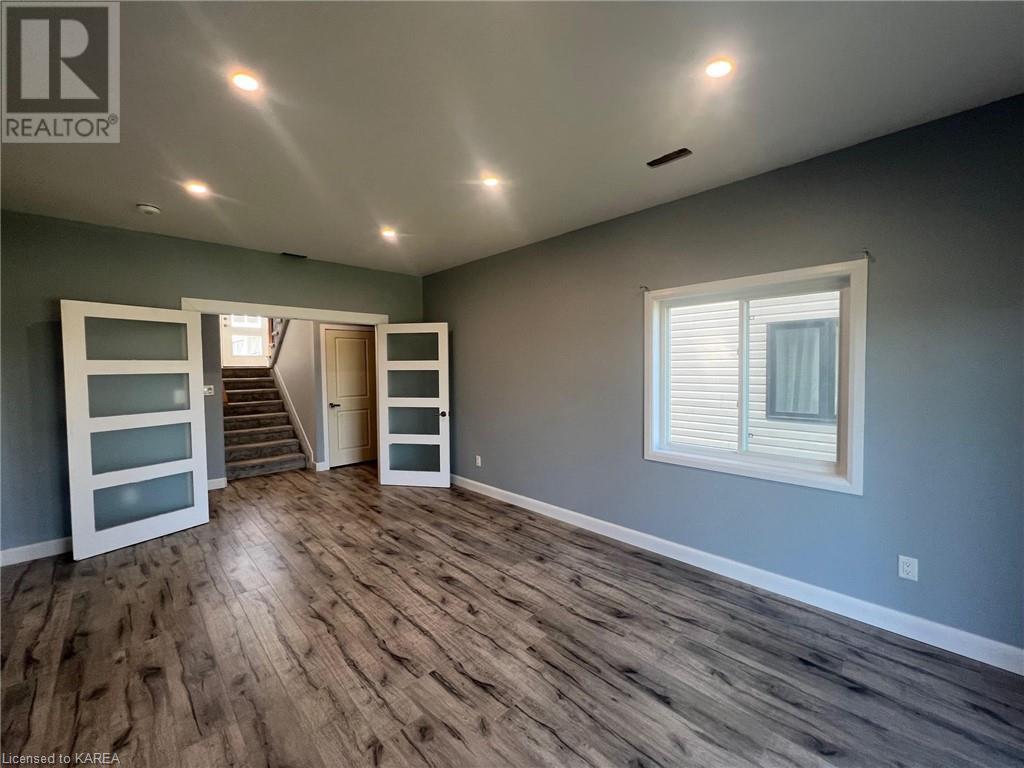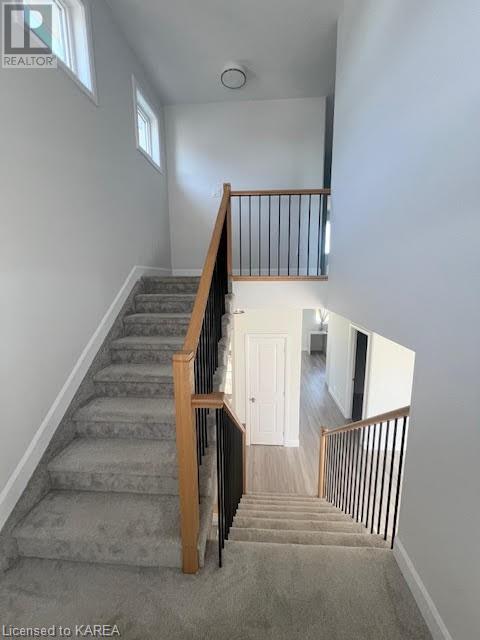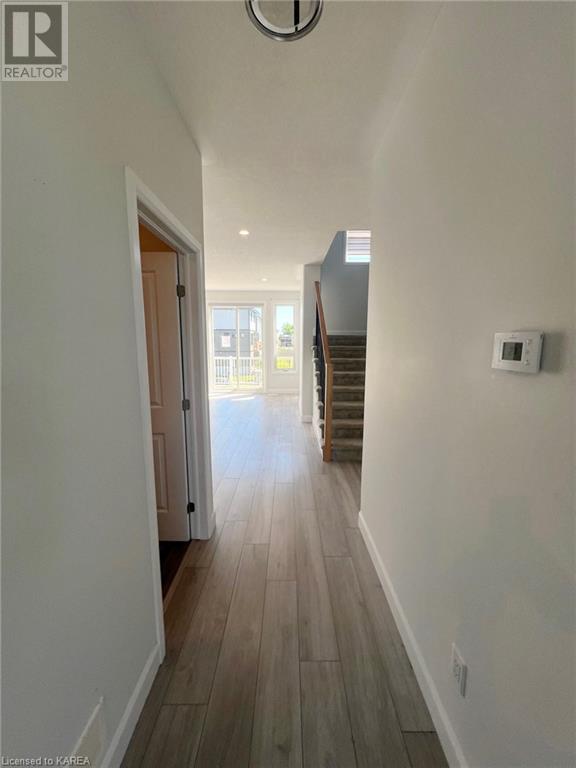153 Superior Drive, Amherstview, Ontario K7N 0E5 (27104467)
153 Superior Drive Amherstview, Ontario K7N 0E5
$569,000
Welcome to 153 Superior Drive, this contemporary 3 bedroom 4 bathroom end unit townhome boasts close to 2000 square feet of finished living space! The split entry design seamlessly combines the various levels of living space integrating the spacious and partially finished walkout basement with the rest of the home and offering in-law suite potential. The main floor greets you with an open design allowing for plenty of natural light, a large living room area with access to an incredible front deck, a convenient main floor laundry, 2 piece bathroom, as well as a bright eat in kitchen with access to your rear deck. The upper level features a large primary bedroom with 3 piece ensuite as well as two additional generously sized bedrooms and another 4 piece bathroom. Close to plenty of amenities, beautiful Lake Ontario, walking trails, parks as well as the W.J. Henderson Recreation centre, this home should not be missed! (id:25832)
Property Details
| MLS® Number | 40613392 |
| Property Type | Single Family |
| Amenities Near By | Golf Nearby, Park, Schools, Shopping |
| Equipment Type | Water Heater |
| Parking Space Total | 3 |
| Rental Equipment Type | Water Heater |
Building
| Bathroom Total | 4 |
| Bedrooms Above Ground | 3 |
| Bedrooms Total | 3 |
| Architectural Style | 3 Level |
| Basement Development | Partially Finished |
| Basement Type | Full (partially Finished) |
| Construction Style Attachment | Attached |
| Cooling Type | Central Air Conditioning |
| Exterior Finish | Brick, Vinyl Siding |
| Half Bath Total | 1 |
| Heating Fuel | Natural Gas |
| Heating Type | Forced Air |
| Stories Total | 3 |
| Size Interior | 1510 Sqft |
| Type | Row / Townhouse |
| Utility Water | Municipal Water |
Parking
| Attached Garage |
Land
| Access Type | Road Access |
| Acreage | No |
| Land Amenities | Golf Nearby, Park, Schools, Shopping |
| Sewer | Municipal Sewage System |
| Size Depth | 106 Ft |
| Size Frontage | 25 Ft |
| Size Total Text | Under 1/2 Acre |
| Zoning Description | R5-14-h |
Rooms
| Level | Type | Length | Width | Dimensions |
|---|---|---|---|---|
| Second Level | Bedroom | 10'11'' x 9'4'' | ||
| Second Level | Bedroom | 10'11'' x 9'4'' | ||
| Second Level | 3pc Bathroom | 6'0'' x 7'8'' | ||
| Second Level | Primary Bedroom | 11'8'' x 12'0'' | ||
| Second Level | 4pc Bathroom | 7'0'' x 7'5'' | ||
| Lower Level | Recreation Room | 12'6'' x 19'1'' | ||
| Main Level | 3pc Bathroom | Measurements not available | ||
| Main Level | Kitchen | 8'0'' x 12'4'' | ||
| Main Level | Dining Room | 11'0'' x 12'0'' | ||
| Main Level | 2pc Bathroom | 4'10'' x 6'5'' | ||
| Main Level | Laundry Room | 7'5'' x 7'1'' | ||
| Main Level | Living Room | 11'8'' x 19'5'' | ||
| Main Level | Foyer | 6'11'' x 5'6'' |
Utilities
| Electricity | Available |
| Natural Gas | Available |
https://www.realtor.ca/real-estate/27104467/153-superior-drive-amherstview
Interested?
Contact us for more information

Jan P. Kahlen
Salesperson
www.kahlenrealestate.com/
www.facebook.com/kahlenrealestate
https://www.linkedin.com/in/jan-kahlen-20625740/
https://twitter.com/kahlenhomes
https://www.instagram.com/kahlenrealestate/

105-1329 Gardiners Rd
Kingston, Ontario K7P 0L8





































