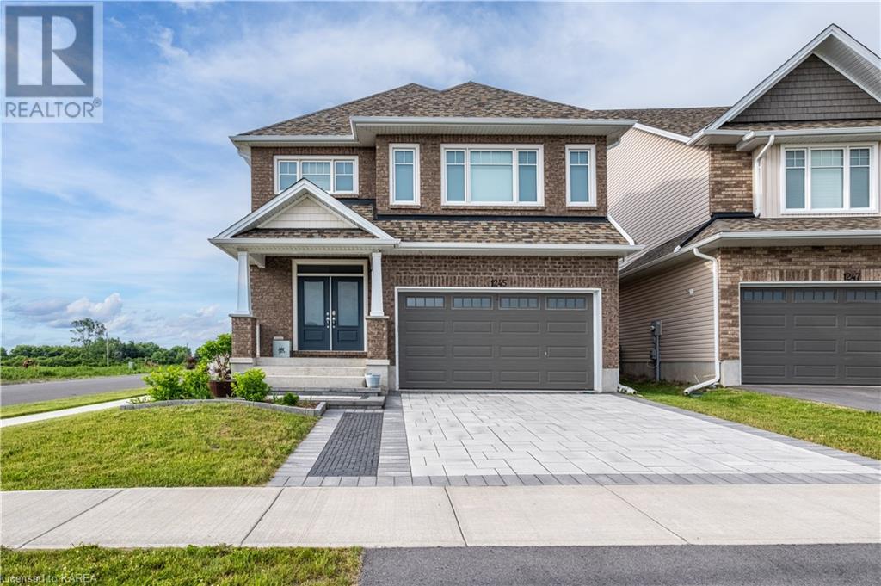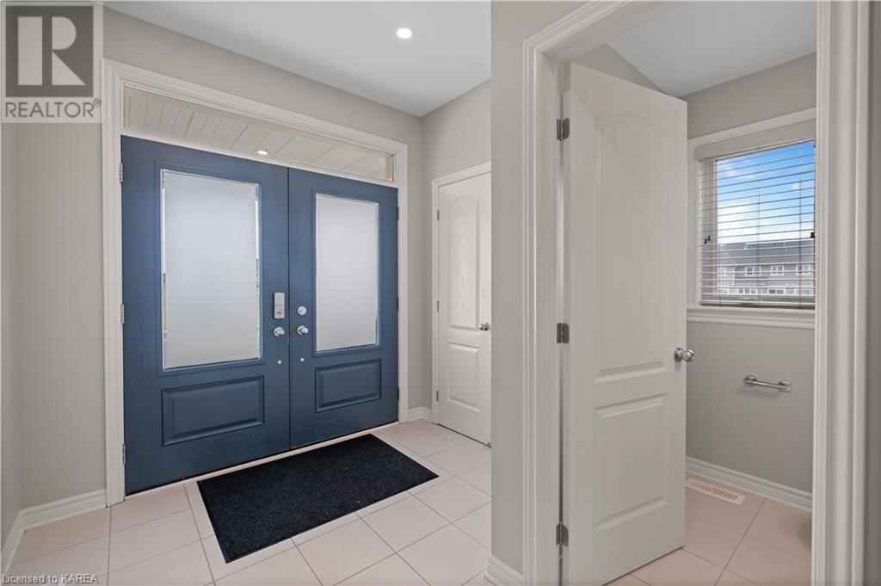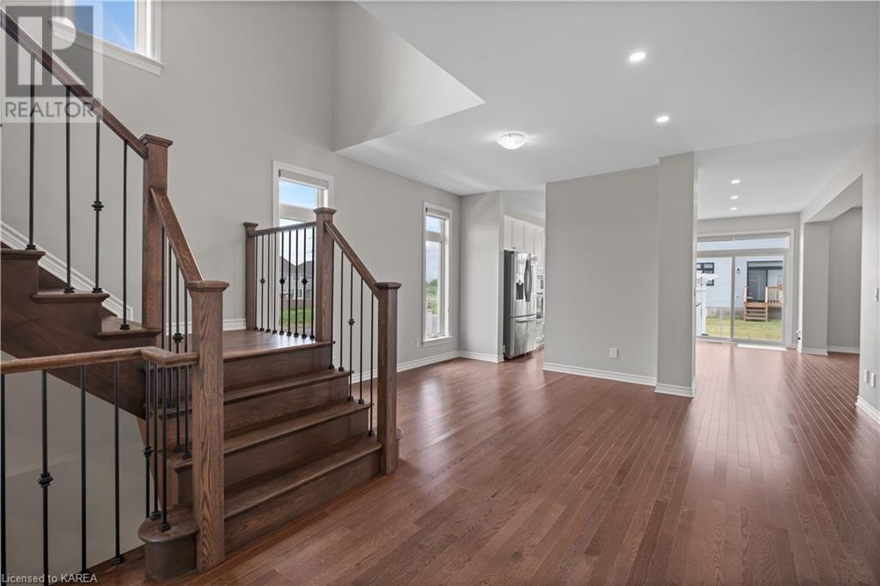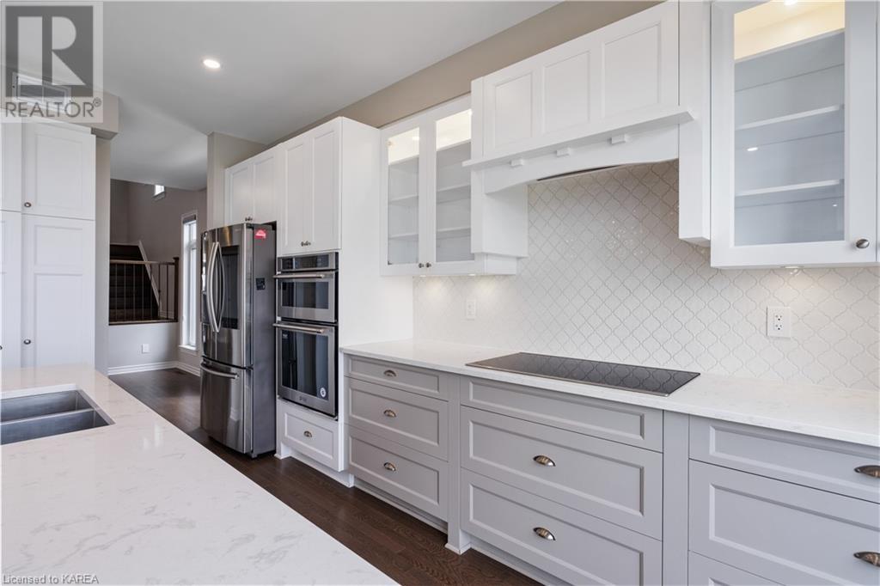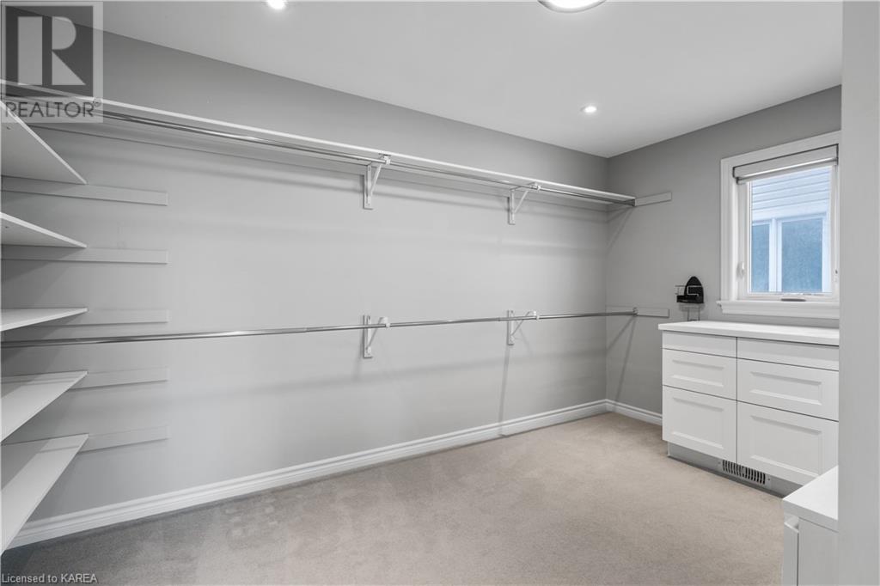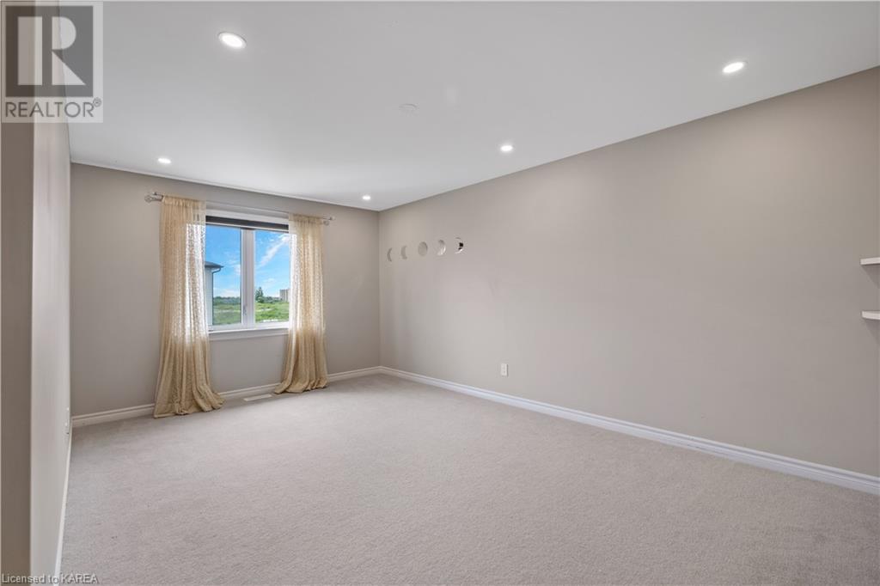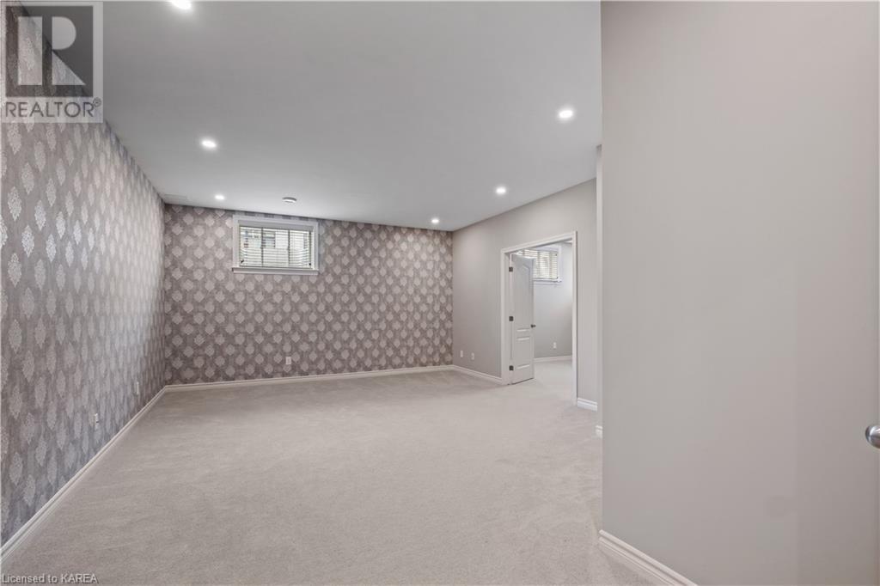1245 Wheathill Street, Kingston, Ontario K7M 0G4 (27089105)
1245 Wheathill Street Kingston, Ontario K7M 0G4
$1,049,900
Welcome to 1245 Wheathill, a nearly new Tamarac home brimming with upgrades and ready for its new owners. Located on a prime corner lot directly across from a new park, this home offers an exceptional living experience. As you approach, you'll be greeted by an elegant entrance featuring a pristine all-white interlock-stone driveway leading to a 2-car garage. Inside, the sophisticated living room seamlessly flows into the open-concept kitchen, creating a perfect space for entertaining and everyday living. The gourmet kitchen is a chef's dream, equipped with high-end appliances, expansive quartz countertops, and an elegant backsplash. Modern lighting with hundreds of pot lights throughout the house ensures a warm and inviting ambiance. The fully finished basement includes a workout room, bedroom, rec room, and a full bathroom, offering additional versatile living space. With a total of 4 bedrooms and 5 bathrooms, this home provides ample space for a growing family. Don't miss the opportunity to make this stunning property your own. (id:25832)
Property Details
| MLS® Number | 40611598 |
| Property Type | Single Family |
| Amenities Near By | Park, Public Transit, Schools, Shopping |
| Communication Type | High Speed Internet |
| Community Features | School Bus |
| Equipment Type | Water Heater |
| Features | Southern Exposure, Gazebo, Automatic Garage Door Opener |
| Parking Space Total | 4 |
| Rental Equipment Type | Water Heater |
Building
| Bathroom Total | 5 |
| Bedrooms Above Ground | 3 |
| Bedrooms Below Ground | 1 |
| Bedrooms Total | 4 |
| Appliances | Central Vacuum, Dishwasher, Dryer, Oven - Built-in, Refrigerator, Stove, Washer, Window Coverings |
| Architectural Style | 2 Level |
| Basement Development | Finished |
| Basement Type | Full (finished) |
| Constructed Date | 2020 |
| Construction Style Attachment | Detached |
| Cooling Type | Central Air Conditioning |
| Exterior Finish | Vinyl Siding |
| Fire Protection | Smoke Detectors |
| Foundation Type | Poured Concrete |
| Half Bath Total | 1 |
| Heating Fuel | Natural Gas |
| Stories Total | 2 |
| Size Interior | 3866.55 Sqft |
| Type | House |
| Utility Water | Municipal Water |
Parking
| Attached Garage |
Land
| Access Type | Road Access |
| Acreage | No |
| Fence Type | Partially Fenced |
| Land Amenities | Park, Public Transit, Schools, Shopping |
| Sewer | Municipal Sewage System |
| Size Depth | 105 Ft |
| Size Frontage | 44 Ft |
| Size Total Text | Under 1/2 Acre |
| Zoning Description | R2-46 |
Rooms
| Level | Type | Length | Width | Dimensions |
|---|---|---|---|---|
| Second Level | 3pc Bathroom | 11'11'' x 5'1'' | ||
| Second Level | 4pc Bathroom | 10'6'' x 5'1'' | ||
| Second Level | Bedroom | 16'0'' x 17'2'' | ||
| Second Level | Bedroom | 11'11'' x 11'10'' | ||
| Second Level | Full Bathroom | 10'6'' x 10'9'' | ||
| Second Level | Primary Bedroom | 17'10'' x 17'0'' | ||
| Basement | Recreation Room | 23'1'' x 15'3'' | ||
| Basement | 4pc Bathroom | 5'1'' x 10'11'' | ||
| Basement | Bedroom | 17'9'' x 14'5'' | ||
| Main Level | Foyer | 8'0'' x 10'11'' | ||
| Main Level | Office | 10'1'' x 12'5'' | ||
| Main Level | Living Room | 18'0'' x 12'0'' | ||
| Main Level | Dining Room | 13'6'' x 15'9'' | ||
| Main Level | Kitchen | 16'0'' x 15'9'' | ||
| Main Level | 2pc Bathroom | 5'0'' x 5'0'' |
Utilities
| Cable | Available |
| Natural Gas | Available |
| Telephone | Available |
https://www.realtor.ca/real-estate/27089105/1245-wheathill-street-kingston
Interested?
Contact us for more information
Jeff Easton
Broker

105-1329 Gardiners Rd
Kingston, Ontario K7P 0L8
Muhammad Jamil
Salesperson

105-1329 Gardiners Rd
Kingston, Ontario K7P 0L8
