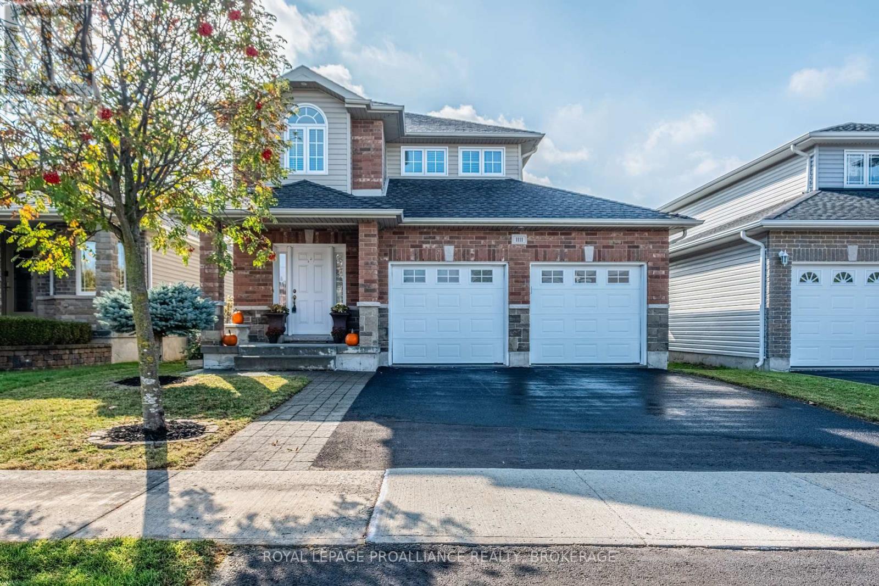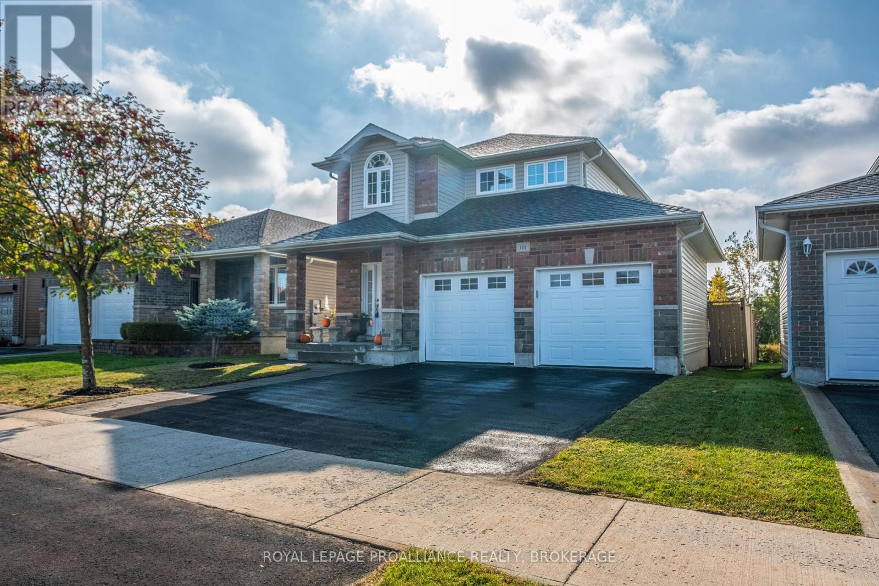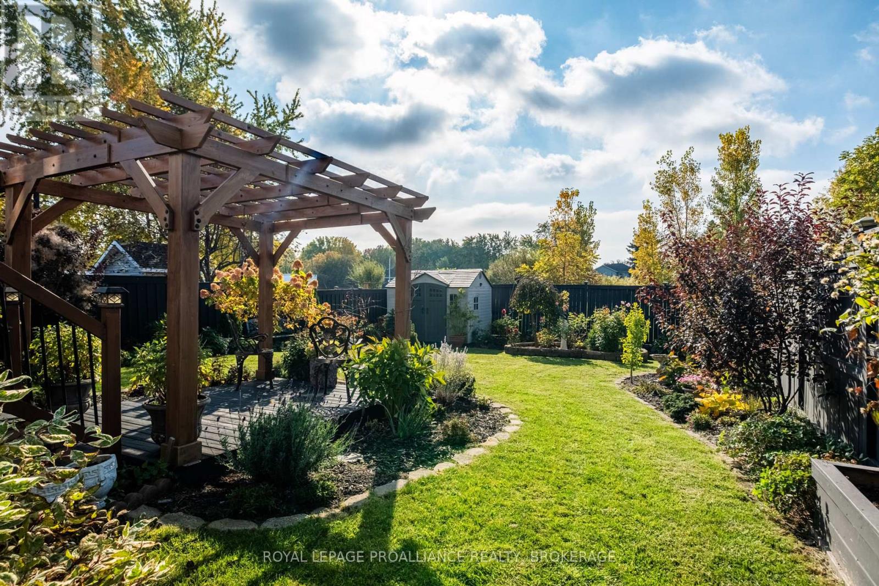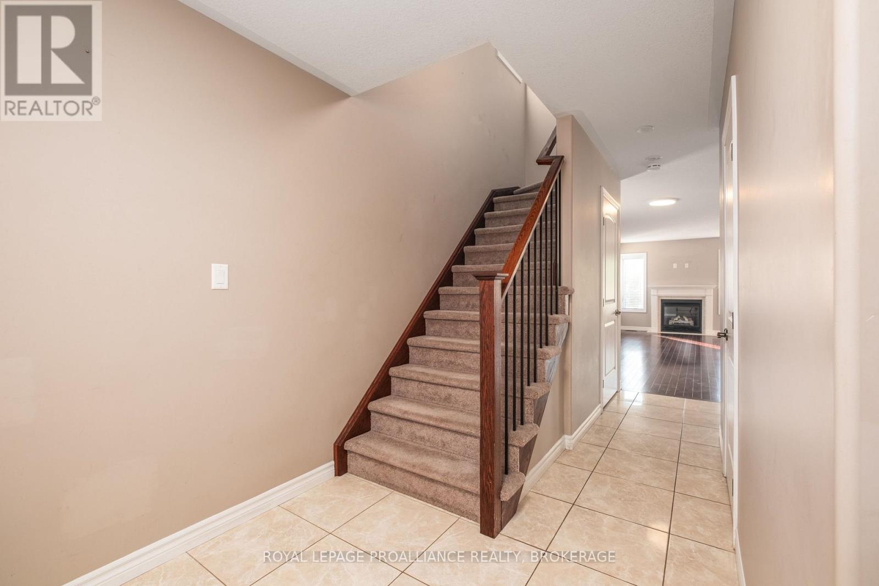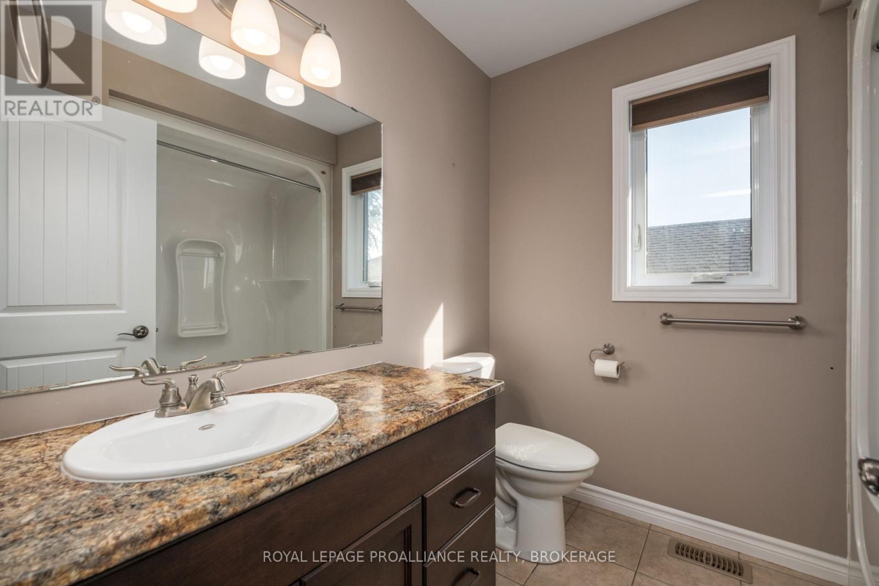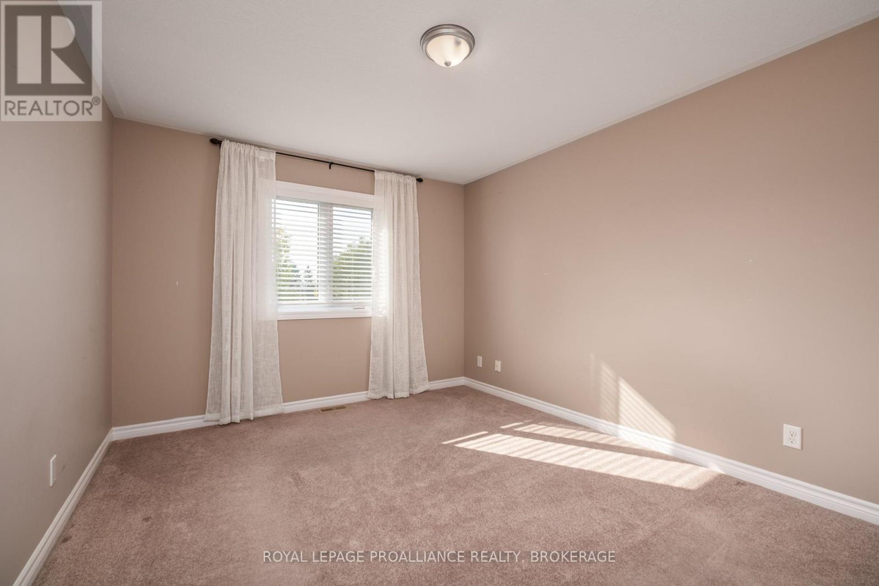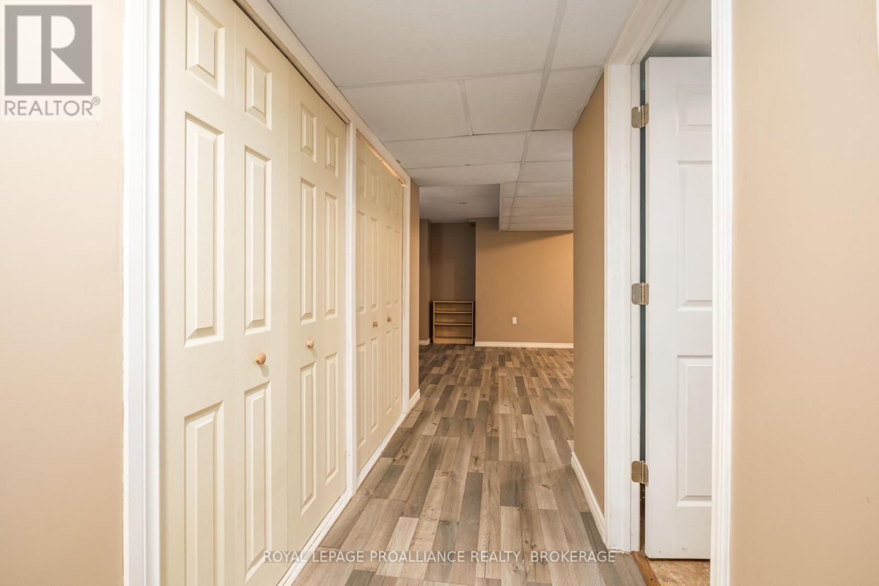1111 Crossfield Avenue, Kingston (City Northwest), Ontario K7P 0G6 (27645818)
1111 Crossfield Avenue Kingston, Ontario K7P 0G6
$699,880
Located in exceptional Kings Landing in the west end of Kingston you will find this perfect family home. It boasts 3 large bedrooms with a spacious ensuite that has double sinks and a separate soaker tub. Laundry is conveniently situated on the second floor along with another full bathroom. The main level is an open concept kitchen, living and dining room with gas fireplace. The kitchen has a wraparound peninsula with stainless steel appliances and bonus pantry. There is a 2-piece bath on this floor and inside entry from the large double car garage. Patio doors lead to a sunny, beautifully landscaped back yard with a shed and no rear neighbors (backs onto a field). The basement has another 2-piece bath and a massive recreation room. This lovely property is close to parks, shopping, walking trails, good schools and the 401. (id:25832)
Open House
This property has open houses!
1:00 pm
Ends at:3:00 pm
Property Details
| MLS® Number | X10422030 |
| Property Type | Single Family |
| Community Name | City Northwest |
| AmenitiesNearBy | Park, Place Of Worship, Public Transit |
| CommunityFeatures | School Bus |
| EquipmentType | Water Heater |
| Features | Irregular Lot Size, Backs On Greenbelt, Conservation/green Belt |
| ParkingSpaceTotal | 4 |
| RentalEquipmentType | Water Heater |
| Structure | Deck, Patio(s), Shed |
Building
| BathroomTotal | 4 |
| BedroomsAboveGround | 3 |
| BedroomsTotal | 3 |
| Amenities | Fireplace(s) |
| Appliances | Garage Door Opener Remote(s), Dishwasher, Garage Door Opener, Refrigerator, Stove |
| BasementDevelopment | Partially Finished |
| BasementType | Full (partially Finished) |
| ConstructionStyleAttachment | Detached |
| CoolingType | Central Air Conditioning |
| ExteriorFinish | Brick, Stone |
| FireplacePresent | Yes |
| FoundationType | Poured Concrete |
| HalfBathTotal | 2 |
| HeatingFuel | Natural Gas |
| HeatingType | Forced Air |
| StoriesTotal | 2 |
| SizeInterior | 1499.9875 - 1999.983 Sqft |
| Type | House |
| UtilityWater | Municipal Water |
Parking
| Attached Garage | |
| Inside Entry |
Land
| Acreage | No |
| FenceType | Fenced Yard |
| LandAmenities | Park, Place Of Worship, Public Transit |
| LandscapeFeatures | Landscaped |
| Sewer | Sanitary Sewer |
| SizeDepth | 132 Ft ,4 In |
| SizeFrontage | 38 Ft ,4 In |
| SizeIrregular | 38.4 X 132.4 Ft |
| SizeTotalText | 38.4 X 132.4 Ft |
Rooms
| Level | Type | Length | Width | Dimensions |
|---|---|---|---|---|
| Second Level | Primary Bedroom | 3.33 m | 4.98 m | 3.33 m x 4.98 m |
| Second Level | Bedroom 2 | 3.12 m | 3.73 m | 3.12 m x 3.73 m |
| Second Level | Bedroom 3 | 3.28 m | 4.5 m | 3.28 m x 4.5 m |
| Second Level | Bathroom | 3.64 m | 3.11 m | 3.64 m x 3.11 m |
| Second Level | Bathroom | 2.32 m | 2.06 m | 2.32 m x 2.06 m |
| Basement | Bathroom | 1.91 m | 3.4 m | 1.91 m x 3.4 m |
| Basement | Recreational, Games Room | 6.22 m | 5.05 m | 6.22 m x 5.05 m |
| Main Level | Kitchen | 3.91 m | 3.35 m | 3.91 m x 3.35 m |
| Main Level | Living Room | 3.12 m | 6.88 m | 3.12 m x 6.88 m |
| Main Level | Dining Room | 3.35 m | 2.9 m | 3.35 m x 2.9 m |
| Main Level | Bathroom | 2.1 m | 0.84 m | 2.1 m x 0.84 m |
Utilities
| Cable | Installed |
| Sewer | Installed |
Interested?
Contact us for more information
Krishan Nathan
Broker
80 Queen St, Unit B
Kingston, Ontario K7K 6W7
Phil Robertson
Salesperson
80 Queen St
Kingston, Ontario K7K 6W7
