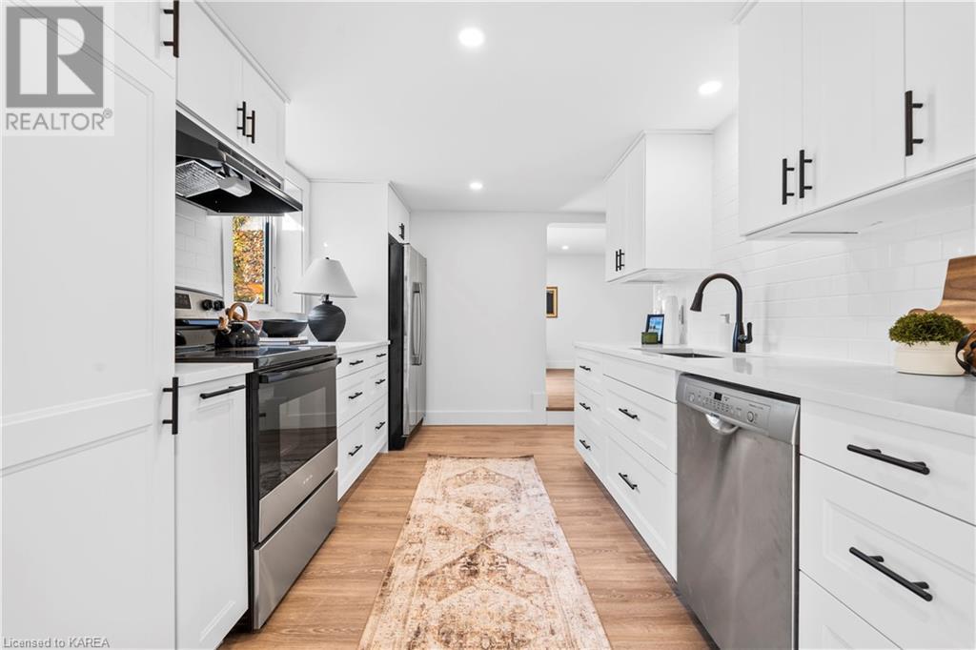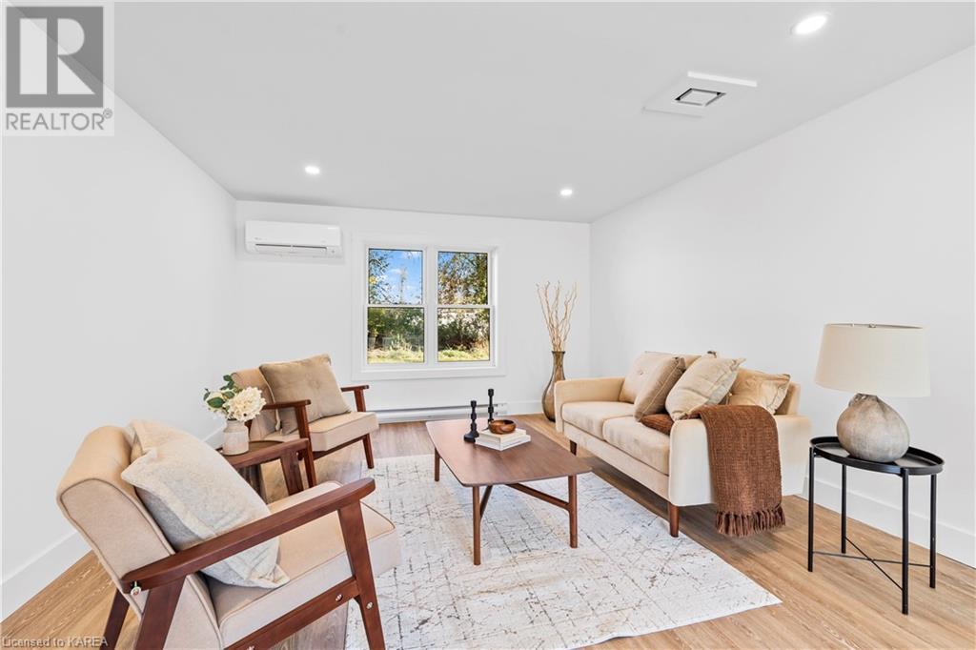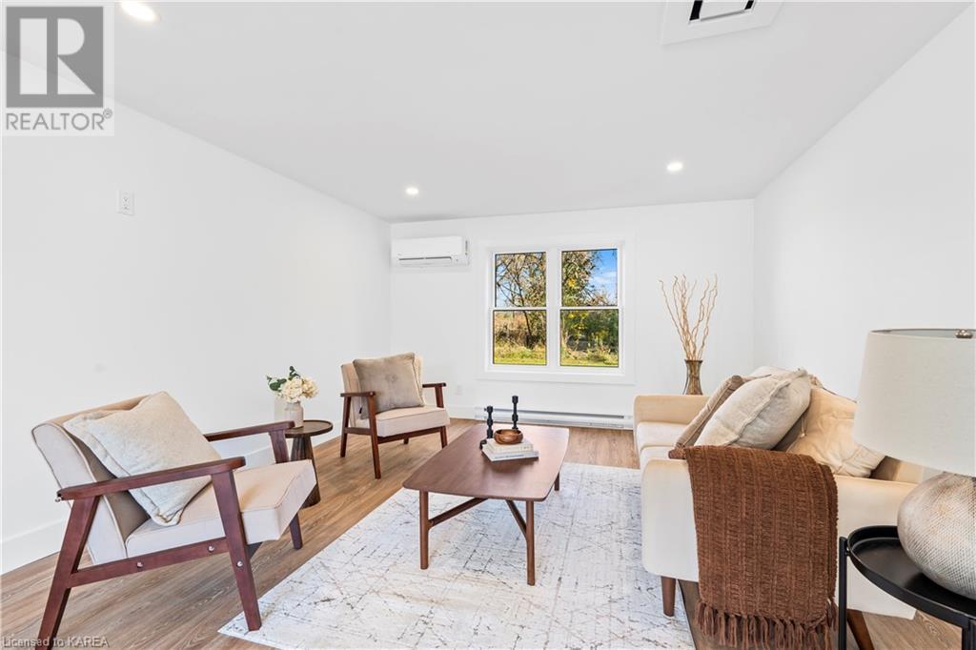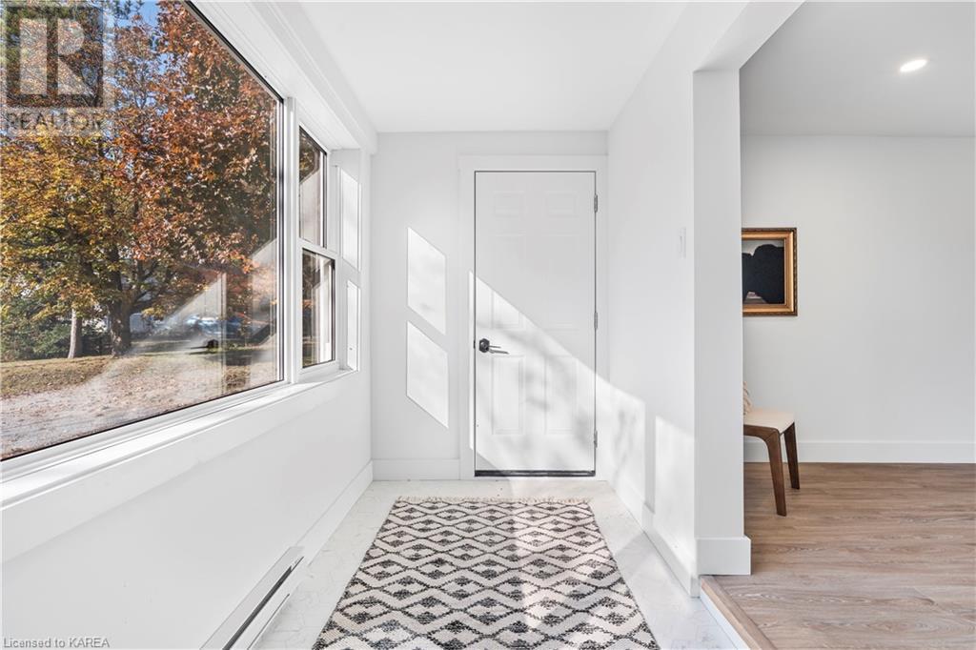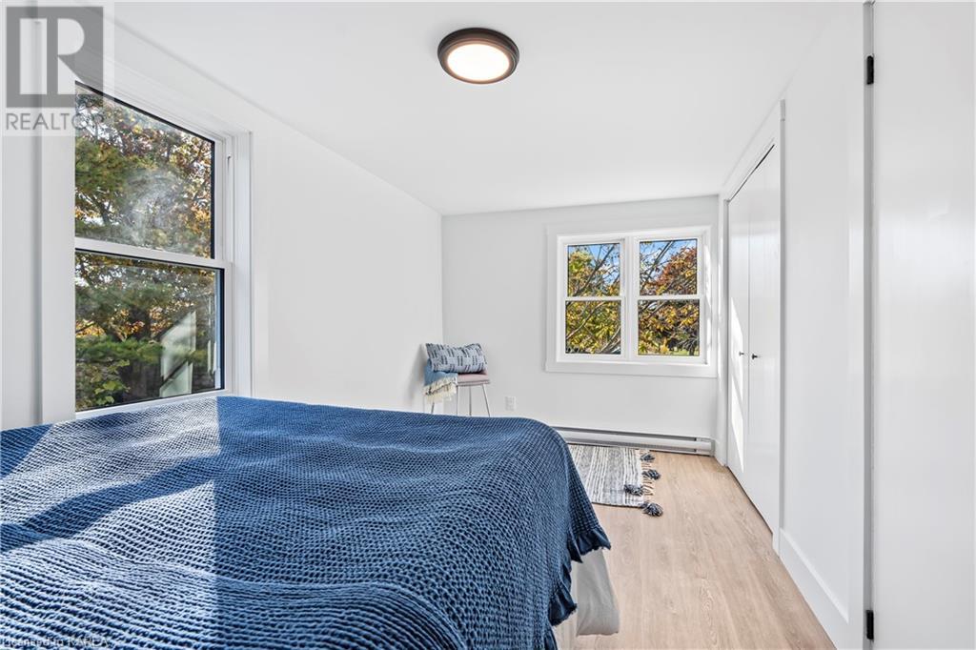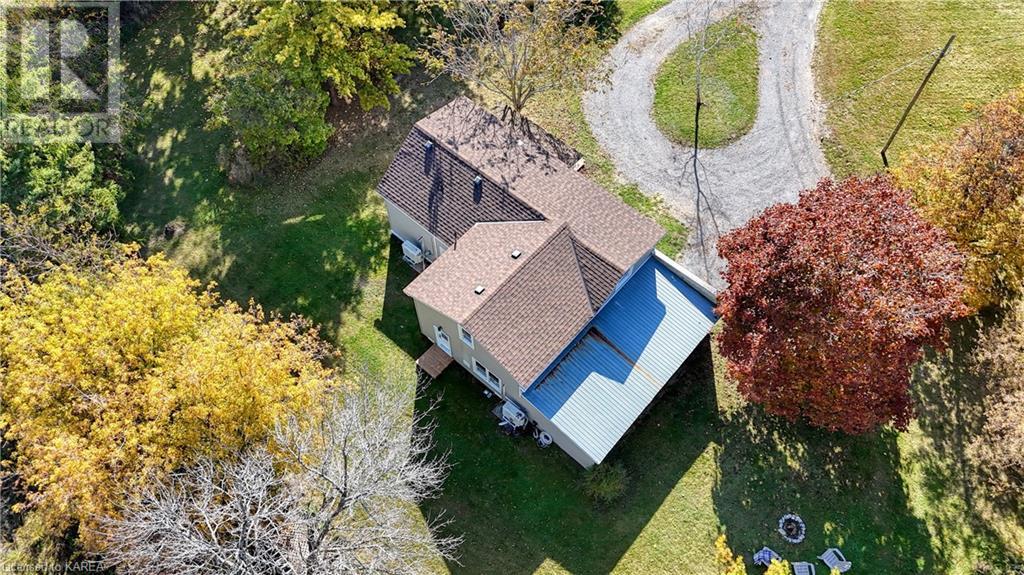412 Main Street, Bloomfield, Ontario K0K 1G0 (27575730)
412 Main Street Bloomfield, Ontario K0K 1G0
$639,000
Welcome to 412 Main Street in Bloomfield! This beautifully renovated 4-bedroom, 1-bathroom home has been meticulously updated from top-to-bottom. It features brand-new windows, doors, electrical, and heating systems. Every detail has been tastefully curated to provide comfort and style. Perfectly located within walking distance of all of Bloomfield's charming amenities and conveniently situated between Wellington and Picton, this home offers both convenience and an unbeatable location. It is a must-see for those looking to settle into a turnkey property in the heart of Prince Edward County. Schedule your private viewing today. (id:25832)
Open House
This property has open houses!
12:00 pm
Ends at:1:00 pm
Property Details
| MLS® Number | 40666717 |
| Property Type | Single Family |
| AmenitiesNearBy | Beach, Golf Nearby |
| EquipmentType | None |
| Features | Country Residential |
| ParkingSpaceTotal | 5 |
| RentalEquipmentType | None |
Building
| BathroomTotal | 1 |
| BedroomsAboveGround | 4 |
| BedroomsTotal | 4 |
| Appliances | Dryer, Refrigerator, Stove, Washer |
| ArchitecturalStyle | 2 Level |
| BasementType | None |
| ConstructedDate | 1933 |
| ConstructionStyleAttachment | Detached |
| CoolingType | Wall Unit |
| ExteriorFinish | Vinyl Siding |
| HeatingType | Heat Pump |
| StoriesTotal | 2 |
| SizeInterior | 1704.63 Sqft |
| Type | House |
| UtilityWater | Municipal Water |
Parking
| Attached Garage |
Land
| AccessType | Road Access |
| Acreage | No |
| LandAmenities | Beach, Golf Nearby |
| Sewer | Septic System |
| SizeDepth | 251 Ft |
| SizeFrontage | 49 Ft |
| SizeIrregular | 0.413 |
| SizeTotal | 0.413 Ac|under 1/2 Acre |
| SizeTotalText | 0.413 Ac|under 1/2 Acre |
| ZoningDescription | R2 |
Rooms
| Level | Type | Length | Width | Dimensions |
|---|---|---|---|---|
| Second Level | Bedroom | 12'4'' x 6'0'' | ||
| Second Level | Bedroom | 8'1'' x 14'9'' | ||
| Second Level | Bedroom | 19'6'' x 9'11'' | ||
| Second Level | Primary Bedroom | 12'5'' x 17'9'' | ||
| Main Level | Laundry Room | 6'5'' x 9'11'' | ||
| Main Level | Den | 13'2'' x 7'5'' | ||
| Main Level | 4pc Bathroom | 8'9'' x 4'11'' | ||
| Main Level | Living Room | 12'6'' x 22'1'' | ||
| Main Level | Dining Room | 10'5'' x 17'2'' | ||
| Main Level | Kitchen | 13'0'' x 11'10'' | ||
| Main Level | Foyer | 11'3'' x 5'4'' |
https://www.realtor.ca/real-estate/27575730/412-main-street-bloomfield
Interested?
Contact us for more information
Brandon Nadeau
Salesperson
1-695 Innovation Dr
Kingston, Ontario K7K 7E6














